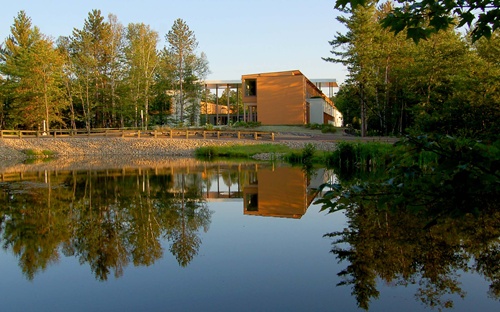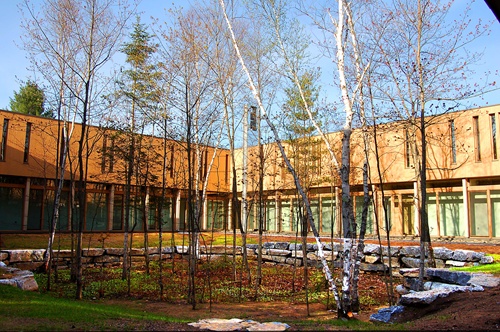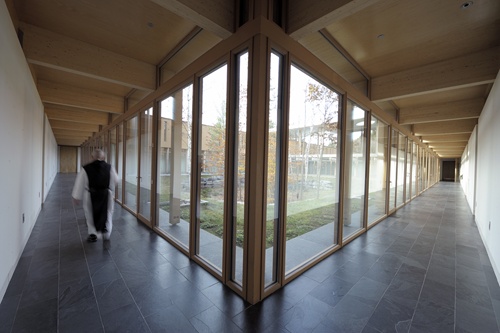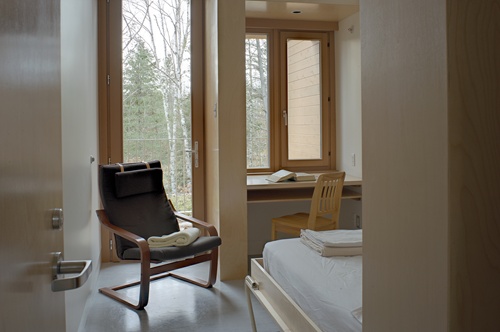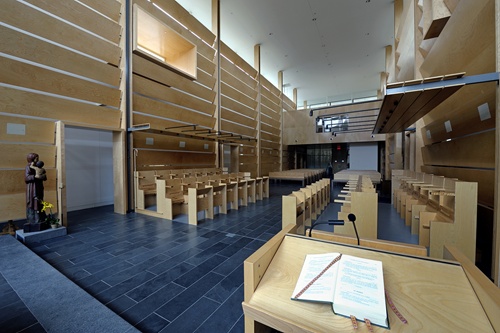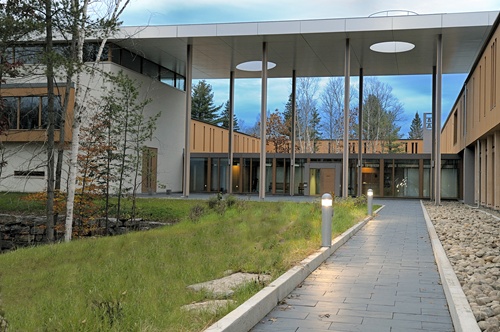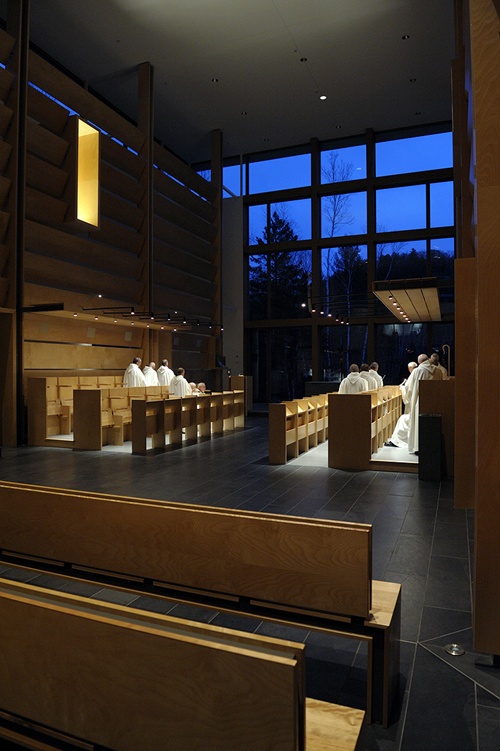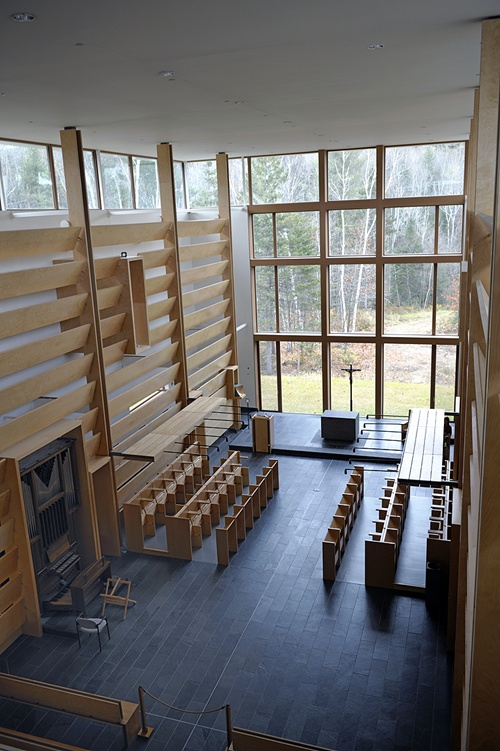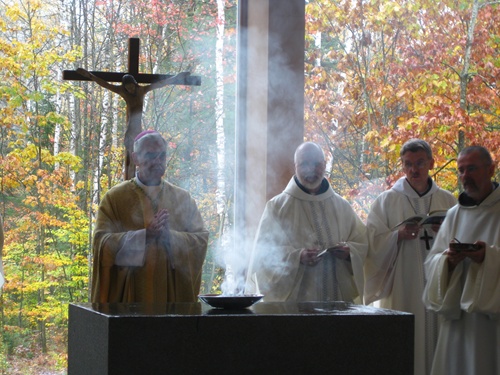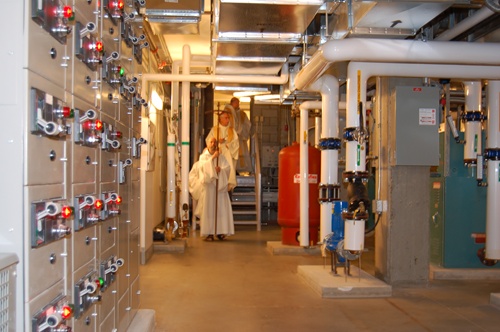Val Notre-Dame Abbey
/October's Architectural Record features a new Cistercian abbey designed by Pierre Thibault and completed in 2009: Val Notre-Dame Abbey, Saint-Jean-de-Mathas, Quebec. Here is yet one more example that the Cistercians have always been and continue to be the finest architectural patrons in Christendom. The continuity of their recent buildings are perhaps the best illustration of what a "living tradition" might look like in built form.
At first glance, the abbey appears refined but rather unremarkable; and this to me is the hallmark of Cistercian architecture. Closer inspection reveals a wealth of meaning and complexity, but only in essential aspects of the building and, more importantly, its programmatic use. (In the church interior note that the louvered wall focuses the acoustics of the chant into the center of the quire and organizes the organ, access to the sacristy and other liturgical furnishings.) There is no extraneous element in to the structure, but every element is treated with care. The resultant simplicity which is more than simpleness is an excellent answer to the challenge of "noble simplicity."
As in many monasteries, what drama is to be found is proportionately ascribed to the church. In this case the height of the roof continues in front of its volume to provide a monumental canopy to the public plaza parallel to the open end of the cloister.
The result is a substantial public face created by a void rather than an imposing solid, an exquisite realization of hospitality and humble simplicity without sacrificing the grand and noble presence due a church.
The full height vision glass at the east end of the church (which is geographical east according to the plans) would not often work, but in this case it does. And it is not simply the vague and visual "spiritual connection to nature" discussed by the author of the Architectural Record article or the architect; rather it is a dynamic revelation of the cycles of the hours of the days and seasons of the year which transform the space and engage directly a fundamental component of monastic spiritual discipline. As illustration of the transformation of the space, here are a series of photos from different times of day and different seasons.
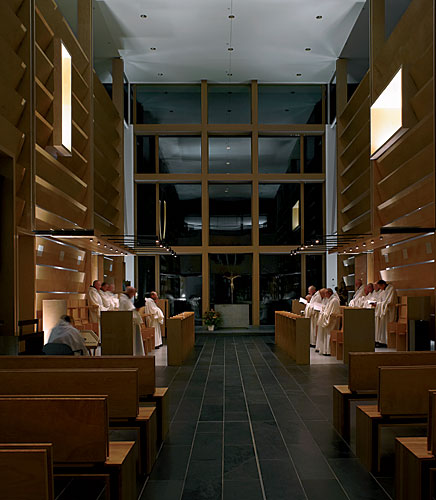
The seclusion of the site and the geography outside help immensely. As appealing as this may be, don't try it in your suburban parish church.
The Abbey Website includes an extensive image gallery, allowing for a closer view of life in the abbey than provided by architectural photos alone. The gallery includes these two liturgical gems from the consecrations and blessings of the building.
A good altar consecration photo is always a pleasure to see:
This photograph is aptly titled "blessing of the mechanical room." Note the rather high tech geothermal heating controls, which given the ingenuity and technology of the waterworks in early Cistercian foundations qualify as traditional.
And if you just can't get enough, here is a video walkthrough from youtube.
[youtube_sc url="http://www.youtube.com/v/vS3JHJxAhBU" modestbranding="1" autohide="1"]
More information available over in the building catalog section of the site.

