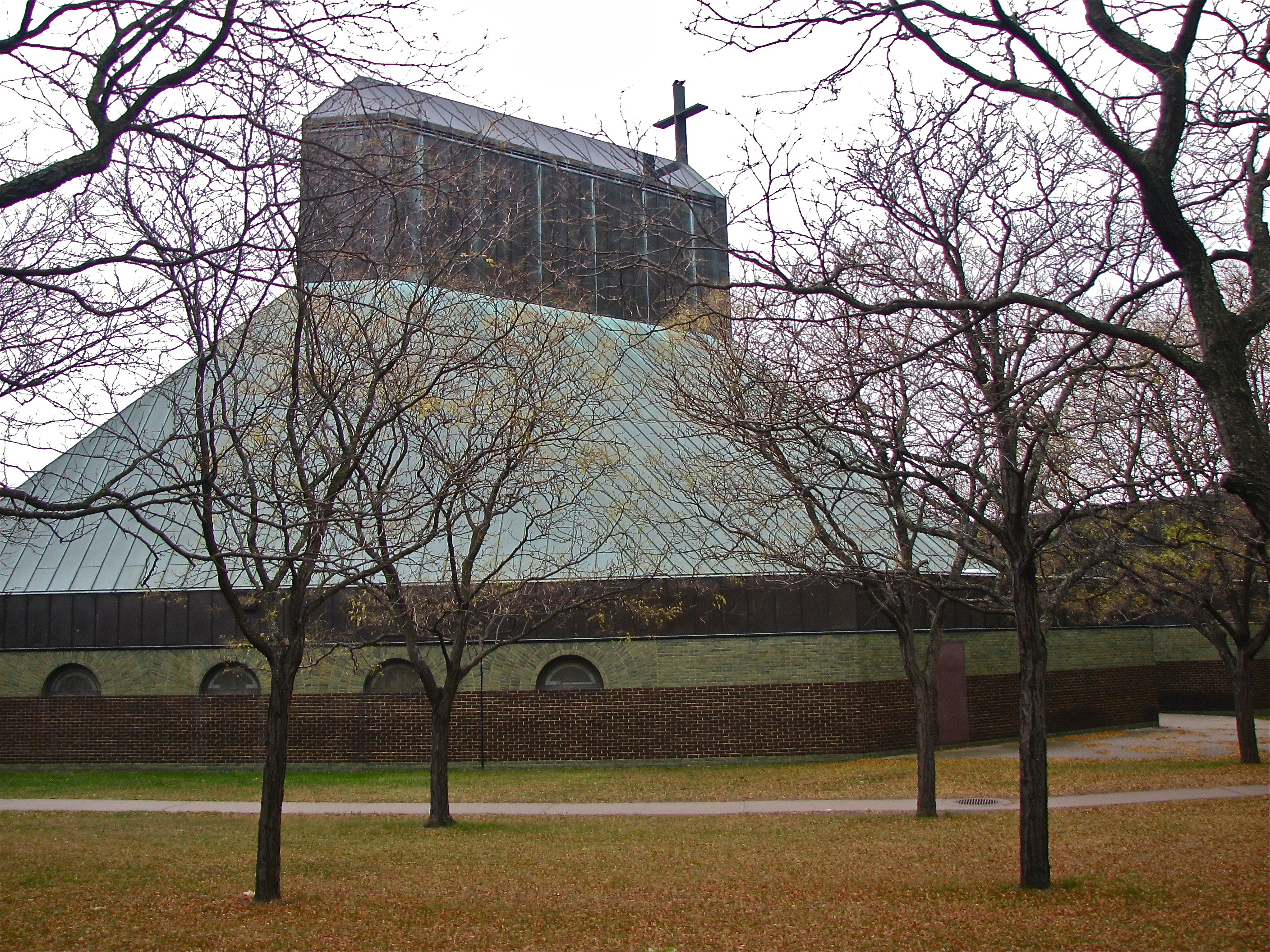Cathedrals of Burlington, Vermont
/An unfortunate rash of fires devastated Burlington, Vermont for 18 months in 1971-1972. During this time both the Episcopal and Roman Catholic Cathedrals burned, but within 5 years two new buildings stood in their place. Both replaced lost 19th century Gothic Revival churches with timely architectural works, one designed by one of the leading architects of the decade. A deal with the city, part of wider urban renewal efforts, enabled the Episcopal Cathedral to relocate to a more prominent downtown site with views of Lake Champlain. The new site was only two blocks from the Roman Catholic Cathedral, rebuilt on the same site.
The unique condition of two cathedrals built in the same city at the same time provides a rare opportunity to compare two built responses to similar criteria. (Liverpool has a similar pair, though the long history of the two projects makes the comparison far more complicated.) Their geographic proximity and erection in the same historical moment effectively negate those variables in order to more clearly elucidate others.
One obvious difference would be between the denominations. In this case there is little in the formal designs to reflect their respective denominations, particularly on the exterior. There are a few indirect cues on the interiors, including the arrangement of Immaculate Conception and some of the fittings at St Paul. But the differences between these two buildings seem to derive more from the individual identities of the architects and clients involved.
An in-depth assessment of the similarities and differences between these two cathedrals along with their place in the city would make a great and fruitful topic for a research project.
St Paul Episcopal Cathedral, Burlington
Burlington Associates, architects (now TruexCullins) Dedicated November 1973
The history on the Church's website includes a good history of the congregation and its buildings. It also describes the attitude of the church planners:
"There emerged a strong desire to make a new statement in architecture. The prevalent feeling was that the new Cathedral building ought both to redefine what a cathedral should look like, and to return to medieval ideas about the vital role of the cathedral in its city. It should be home to the fine and performing arts; it should be the site of lectures and discussions on the great issues of the day; it should welcome and embrace its city and its world; it should invite lively participation of Vermont Episcopalians as well as people of other faith traditions; and it should avoid becoming a museum of artifacts and memorial tablets."
Immaculate Conception Cathedral, Burlington
Edward Larrabee Barnes, architect Dan Kiley, landscape architect Dedicated 26 May 1977
Bishop Louis DeGoesbriand (1853-1892) published a detailed description of the interior of the original church. The University of Vermont's Historic Burlington Project also has a history of the corner.
The highlight of the design is the landscape, which is designated a National Historic Landmark in its own right. A free-standing bell tower marks the site of the original tower; a geometric grove (one of the archetypes of sacred space) buffers the Cathedral from the city while at the same time extending the precinct into the urban realm.
The interior arrangement does reflect the denominational conventions of the time. It features semi-circular radial seating around a projected sanctuary plinth with a central altar. A resurrected corpus without cross (also typical of the time) hangs from organ pipes standing in for reredos. The prominent placement of organ pipes is unusual in Catholic churches.







