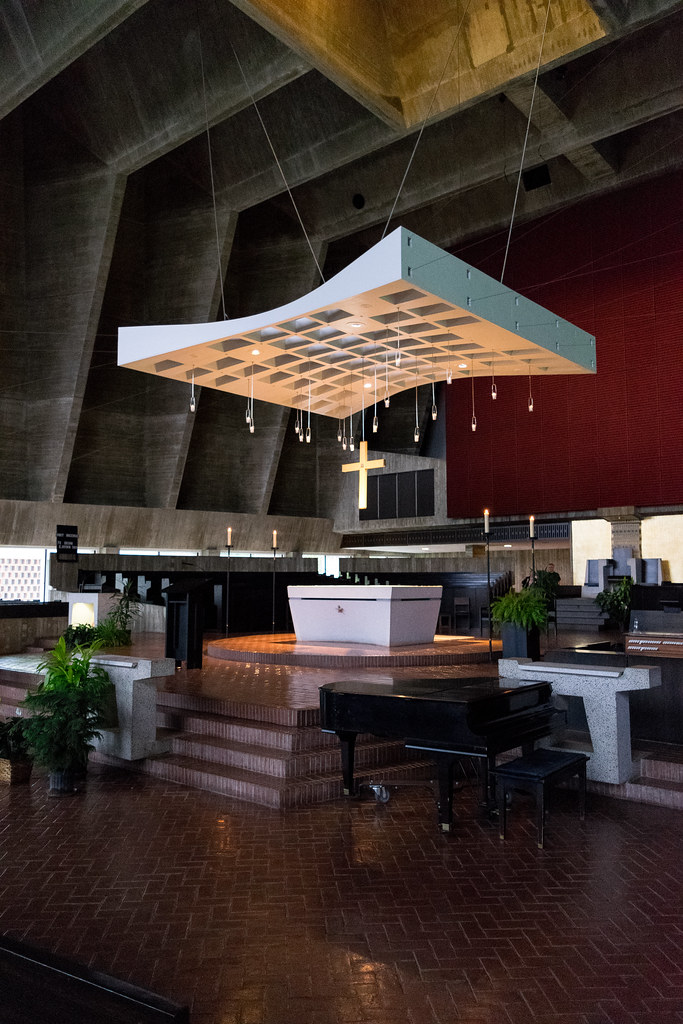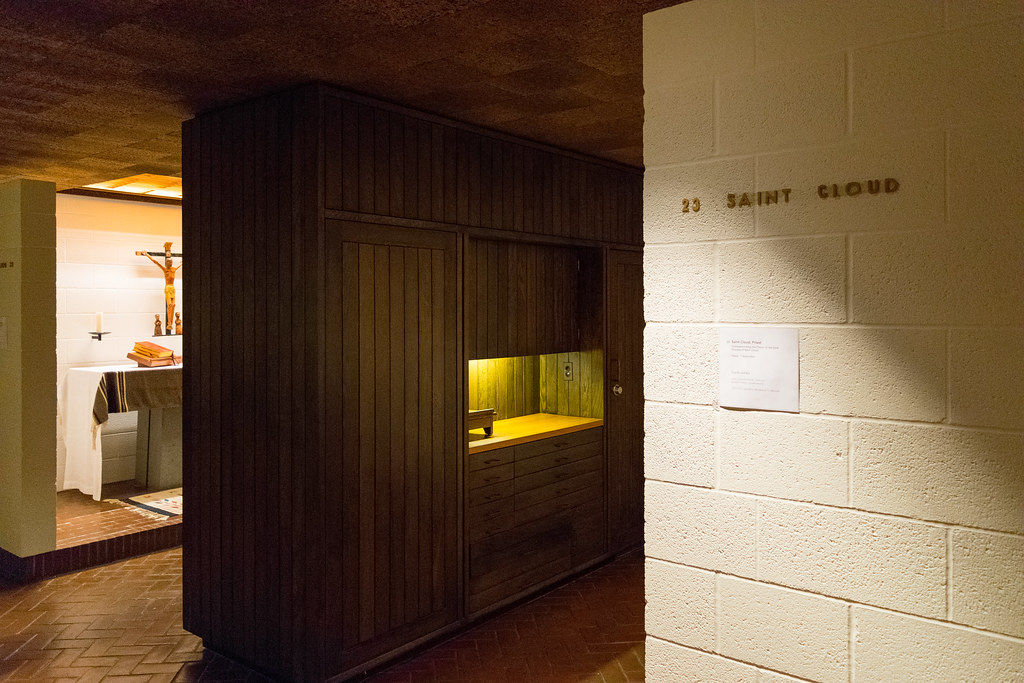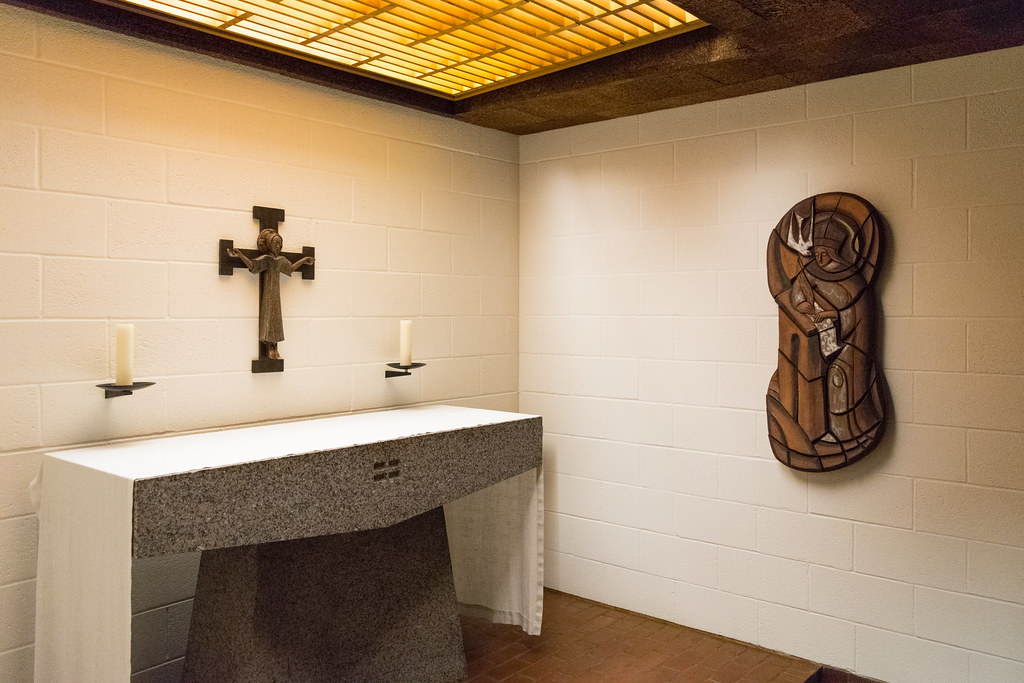St John Abbey: An Immensity of Intimacy (Part 1)
/St John [the Baptist] Benedictine Abbey in Collegeville was pretty much the top of my short list of must-see church buildings. The top spots tend to be occupied by places that seem the most difficult to comprehend from existing documentation. I do not mean that I prioritize complicated buildings, rather those whose documentation suggests a degree of subtlety and complexity only achieved in truly great buildings. Aldo van Eyck's Pastoor van Ars, Den Haag (St John Vianney Catholic Church, The Hague) is a perfect example: it made absolutely no sense to me before I visited and became even more enigmatic when I found out that Dom Hans van der Laan had been a consultant on the project. Even now I have only been able to barely scratch the surface of explaining it to others on the blog or in person. With St John Abbey, the sheer volume of noise surrounding insufficient assessments of its place in modern architecture and in the liturgical movement seems to have contributed as much to my cloudy pre-conception as ambiguity in the drawings and photographs.
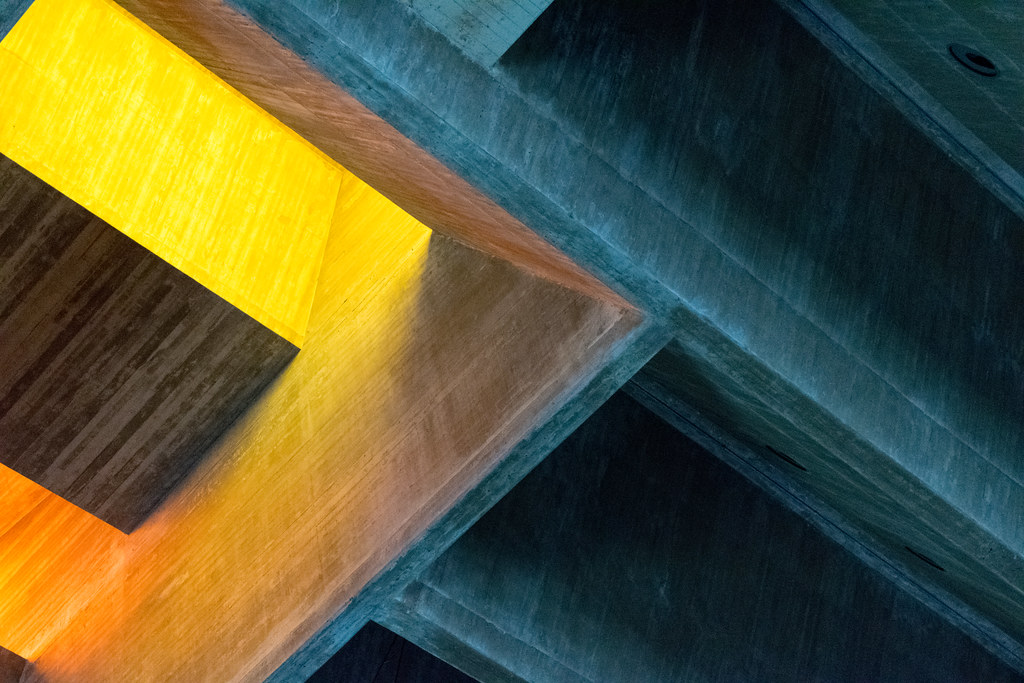
St John Abbey also had in its favor both enthusiastic and problematic critiques expressed in excited terms and often from the same person. I should also say that the short list has very little to do with whether I expect to personally enjoy or dislike a building; or rather, more precisely, expecting to dislike a building does not move it down on the list and may in fact move it up. In this case, I honestly had no idea what to expect in terms of a personal appreciation.
It is a frequently-discussed building both in church architecture circles and is one of the few religious buildings that tend to make it into general architectural surveys. I regretted not being able to speak to it with more confidence or direct experience. So when I saw that the Docomomo US National Symposium in 2015 would include a full day of programming at St John's (plus the Saarinens-designed Christ Lutheran in Minneaoplis) and that it was timed perfectly to attend on my way to my first summer semester at the Liturgical Institute, it was the perfect opportunity to visit the Abbey. I began this article during that visit, but it has taken the occasion of a return trip (with the 2018 Society of Architectural Historians conference in Saint Paul as an excuse to add on a 3 day retreat in Collegeville) to return to complete this post.
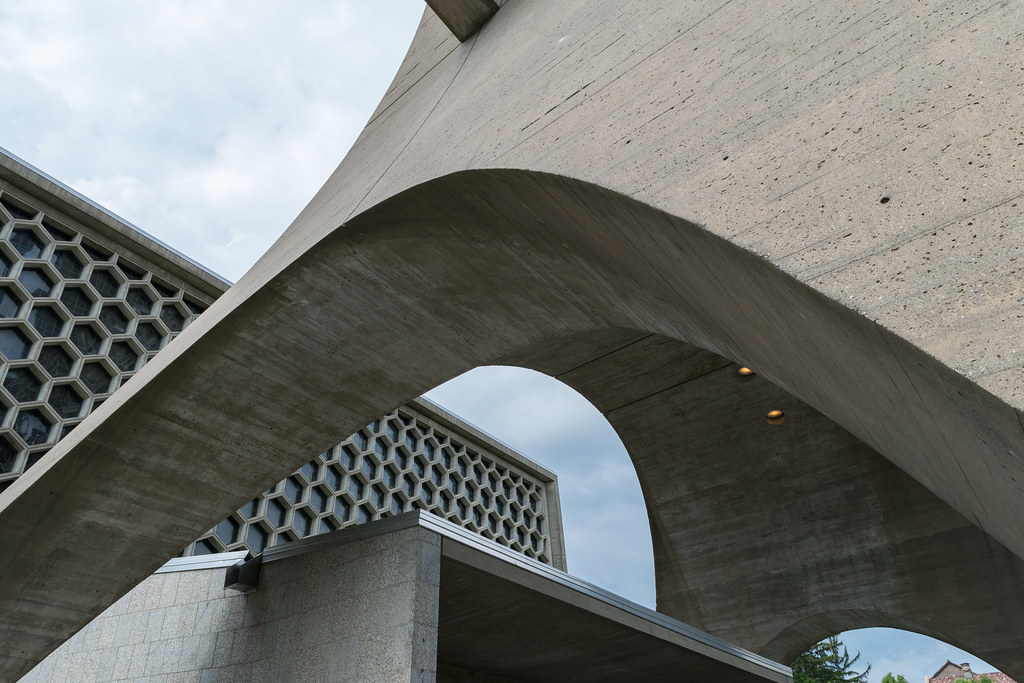
The delay come out of a personally difficult season that began that summer. My visit turned out to be the start of a six-week period of intensely focused liturgical study at the Liturgical Institute among others interested in liturgy and architecture, most of whom turned out to be appalled and disgusted that I would have chosen to visit Collegeville and any number of other sites on my research agenda for the trip. It felt as though this (and many of my research interests generally) called into question my taste and theology, though only ever in sadly superficial terms.
But the delay also came from the blog post draft hitting 10,000 words without even covering the major elements of the complex. That, friends, is untenable. So I have decided to break this out into another multi-part series (which, like the previous ones, is likely to be indefinitely on-going). This first entry recounts the experience of visiting and and my own interpretation in light of a hermeneutic of continuity. Further sections will ideally cover the liturgical and devotional art throughout the building, with attention to how / why / when those are different categories.
One of the more fruitful sections that particularly outgrew the context of a blog post relates to the position of the altar in the Roman Catholic rites of consecration (and other rubrics). It is an overly fraught topic, talismanic for a whole host of related issues, but St John’s Abbey’s place in that history and the actual particularities of its disposition (rather than merely its position) have much to teach. This inquiry of “In Circuitu Altaris” beautifully weavse together the visit to St John Abbey and some of the archival research done at the Newberry Library in conjunction with (but extracurricularly to) my time at the Liturgical Institute.
All that to say, this site is more than worthy of the significance given to it in both architectural history and liturgical circles. I found it to be a surprising and overwhelmingly rich source spiritually, intellectually, and aesthetically. It is the poetic potential of concrete at its height, rigid and supple, formlessness given form. The building resounds with the same corporeal fullness that is the ideal of the monastic community who inhabits it. The result is an immensity of intimacy that effectively spans many of the most difficult contradictory criteria of church: humility and majesty, imminence and transcendence.
Visiting Collegeville
A number of fortunate circumstances heightened my experience with St John Abbey. The symposium programming provided unique tours and discussions. And it meant sharing the experience with docomomo members from across the country enthusiastically appreciating the building on a range of levels. I was able to join the monks at evening prayer for the Vigil of Corpus Christi to conclude a full day there (and a day that included a variety of weather conditions). This meant coming upon the various buildings at different weather and lighting conditions throughout the day for a more robust visit than is usually possible.
The first example of this was when I caught the first sight of the bell banner from the bridge over the highway and throughout the approach through campus. I had no idea it was visible from any distance, and nothing is more thrilling on an anticipated pilgrimage.
Seeing aspects of the life of the abbey and the university (two notable examples were touring St John's Pottery and seeing different editions of the Bible in the library along with various other related materials about its making) gave great context for the purpose and on-going use of the campus.

And I may have been the only symposium attendee to go out of their way to see this building and geek out a bit:
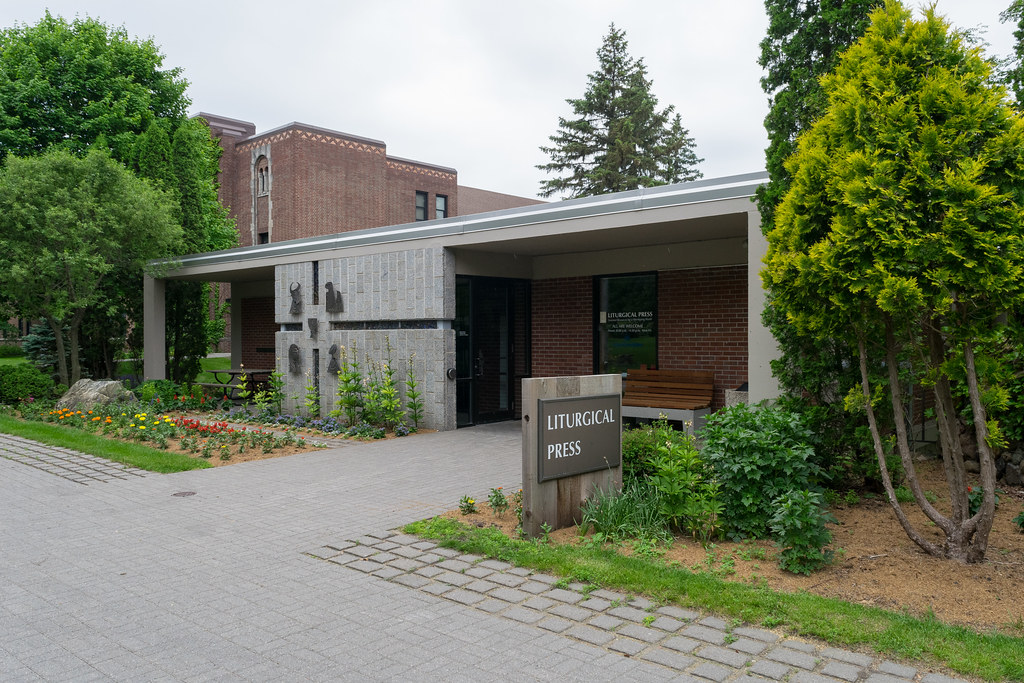
But of course the abbey church was the primary interest. It was here that the significance of the place and the efficacy of the architecture really became clear. Its actuality overwhelmed any doubts about the design. Visiting the church in person was revelatory on a number of levels. Straight away there was all those aspects of architectural form—the phenomenological poetics—which cannot be communicated by photographic documentation. The forms are highly sculptural, including in the sense that the comprehension requires multiple perspectives. (I'll include a few of my own attempts at poetic photography to attempt to communicate that to you, knowing it is futile. Most of these focus on details or texture and illustrate things I did not know about the building from other documentation.)
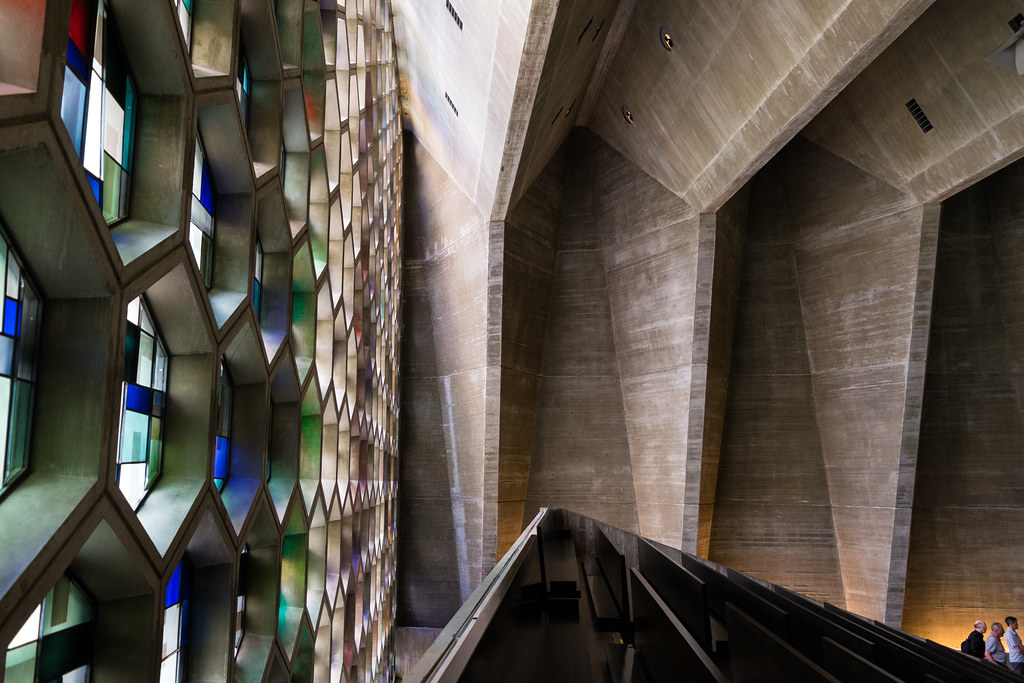
On another level, the liturgical suitability and continuity the building contains—neither of which are easily appreciable from afar, especially when taken on a superficial level which presumes rupture in anything unfamiliar—made themselves immediately clear. Further exploration of the building only revealed deeper liturgical richness. Descriptions of the work by those intimately involved in it and further reading after my visit continued to uncover the sophisticated comprehension of worship and tradition that went into it.
Architectonically, the building is a masterful manipulation of scale and form to create an immensity of intimacy, a truly sacramental architecture. It exudes a richness of liturgical character and a richness of experience that could only have come from the mutual collaboration of the most sensitive of experts working in caritas/agape.
I have found it impossible to describe this building without clarifying the usage of two terms: complexity and simplicity. St John Abbey Church is complex in all the right ways and simple in all the right ways. Complexity in architecture can tend either toward complication (busyness, fussiness, visual clutter, inconvenience, etc) or toward richness (elaboration, erudition, layered meaning that rewards repeated reading, variety over times and seasons, etc). Simplicity in architecture can tend toward simplisticness (reduction, banality, lack of sophistication, etc) or straight-forwardness (subtlety, clarity, essence, purity, wholeness, etc). In the overlap between the positive realization of both is the condition where nothing can be added or removed but to the detriment of the whole. As it turns out, there is one element that could be added to (or rather, finally completed in) St John Abbey, but more on that later.
Two Recent Books on the Abbey Church
The symposium introduced me to two recent books on the church. Both are commendable in their treatment of the the religious components of modern architecture. In Saint John's Abbey Church: Marcel Breuer and the Creation of a Modern Sacred Space, Victoria Young is able to present both the architectural assessment of Breuer and the liturgical and ecclesial concerns of the client at that time without falling into the standard oversimplified narrative of the liturgical developments of the 19th and 20th century. (Hint: any account that discusses the Second Vatican Council as the exclusive entirety of liturgical renewal in the Roman Catholic church is reductive at the very least and should be treated dubiously... especially as it relates to a building completed before the Council convened, and even more so the building of a Benedictine community so actively concerned with the liturgy.)
Young—who is Professor of Modern Architectural History and Chair of the Department of Art History at the University of St Thomas—does an excellent job of presenting the building with the intent of the monks in mind. She avoids the cursory and errant treatment of the liturgical movement common among architectural treatments of the subject, including the common anachronism of applying narrow post-conciliar applicative interpretations on pre-conciliar modern buildings. Instead, she shows how the abbey was actively engaged in the pre-conciliar liturgical movement(s) and most importantly, how the new church was not a radical departure from their (and that of the church as a whole), but grew directly out of the liturgical activity of the abbey from at least the late 1800s. This thread is especially evident in the presentation of the construction of the first Abbey Church in 1888 and its interior renovations in 1909 and 1903
Marcel Breuer and a Committee of Twelve Plan a Church: A Monastic Memoir by Father Thimmesh contains numerous insights into the specific liturgical attitudes of the abbey during design and construction, although I think they require a degree of prior knowledge to fully appreciate the significance of the committee's discussions. It is difficult to image many cases where an account of a building committee's meeting minutes would make for interesting reading, but this one certainly does. All quotations in this article come from Father Thimmesh's memoir unless otherwise cited.
To demonstrate the nuance evident in the committee's consideration and the tendency to discard the nuance and specificity of modern church architecture, consider this statement: "if the liturgical revival meant anything it meant that the Eucharist was the sacrament of community, of the faithful gathered around a single altar not scattered semi-privately among many." If "community" in this context is a bad word, you might balk at such a statement and dismiss the entire premise of the liturgical intent. But what was their actual understanding of community? Because of this understanding of the meaning of the liturgical revival, the committee spent a great deal of time and effort to making sure the sanctuary and seating arrangement employed a wide range of physical attributes to accurately reflected the different statuses and maintained the dignity of the hierarchy of the abbey's inhabitants—most notably the Fathers, the Clerics (clerical brothers), the Brothers (lay brothers), and the Novices, but also the "outside Fathers" (those stationed outside the Abbey but near enough to be called to chapter) and the many members of the Abbey in priories, parishes, chaplaincies, and missions all over the world ("from Nassau to Tokyo") as well as university faculty and administration, seminarians, preparatory students and university students, the visitors for large events (for both Abbey and University), and the diocesan parish that would meet in the large lower chapel. That is to say, they understood the community to be the Body of Christ hierarchically arranged directed toward the Eucharist.
Docomomo MN has made available the video of the roundtable featuring Father Thimmesh, a representative from the contractor and from the architect's office, moderated by Victoria Young, which I highly recommend.
Reading St John Abbey with the Hermeneutic of Continuity
Weaknesses in the vast majority of analyses of the building made me suspect there was much more to it. Most accounts had a disappointing lack of specificity; they seemed to come either from champions of Breuer and modern architecture or from a traditionalist position on church architecture. The former generally presumed that the architecture alone was sufficient; the latter generally presumed that because the architecture was modern there were no other considerations worth pursuing. It is easy to assume that because these two predominant views are in opposition that they must be the exclusive poles of an argument. But both presume rupture as the primary modality of the historical progress of art. Even concluding that the truth is somewhere in the middle remains an analysis based on rupture does not approach the totality of the place.
My approach to modern religious architecture assumes a hermeneutic of continuity: that the key to interpretation is a connection to the cultural, building, and worship traditions of the church. Not all modern buildings reward this type of reading, but even those explicitly conceived in rupture tend to reveal themselves as such. On the other hand, it is possible from this perspective to see and appreciate the meaning held by architecture from this perspective. Far more twentieth-century church-builders (and liturgical thinkers and Council Fathers, for that matter) had an inherent desire for continuity and appreciation for living tradition than is currently assumed. It has been in the later interpretations that the hermeneutic of rupture has skewed and fractured the discourse around worship. Instead, the hermeneutic of continuity enables us to take the building and its contributors on their own terms, even if they are obscured by our limited literacy in the outward appearances of their language (literary or architectural) as read today.
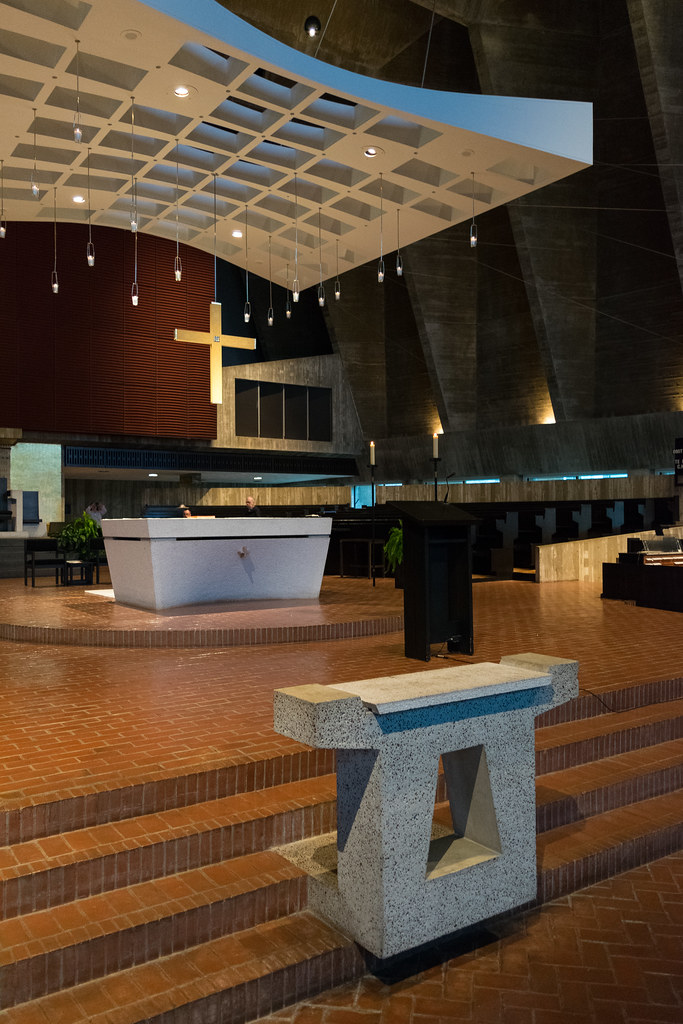
It did not take long in either an in person visit or in reading the robust accounts by Victoria Young and Father Hilary Thimmesh for the Abbey Church's deep grounding in liturgical continuity to surface. As strong as the architecture alone is, specificity in theology and worship add rich layers of meaning beyond form itself. And the modern architecture reinforces the understanding of worship at the time of the church's construction rather than throwing it away.
Reading Father Thimmesh's written account confirmed what I had suspected and seen in evidence during my visit: the church was not planned out of a self-conscious attempt to make a statement about modernity, to reject disliked practices in the church, or to push an agenda of change on the world. He described the committee as strongly academic and apt to stray from the immediate practical concerns of the specific building in question. They were an exceptionally rare case where a building committee would discuss the theological and liturgical implications of their decisions and actually able to speak with authority. They were obviously well acquainted with Benedictine liturgical practice and the emerging directions of church architecture globally understood as part of the continuity of church-building. The members brought to the table a wide range of skills—both directly applicable to the task at hand and constructively diverse—including two members he cited specifically as having a "long view" of church history that provided context and defined their vision into the future. Father Thimmesh described Abbot Baldwin Dworschak as "the most buttoned-down of superiors" and not one expected to be a trailblazer.
Part of the specificity required in the discussion of Roman Catholic churches in this period is the exact date relative to the developments before, during, and after the Second Vatican Council and the actual process of the implementation of its documents both universally and in specific dioceses. The Council was not the homogenous and instantaneous sea-change as its cursory treatment in architectural sources suggest. There were numerous directives bearing various degrees of authority both before and after the council, all of which may or may not have been known and/or heeded in particular cases.
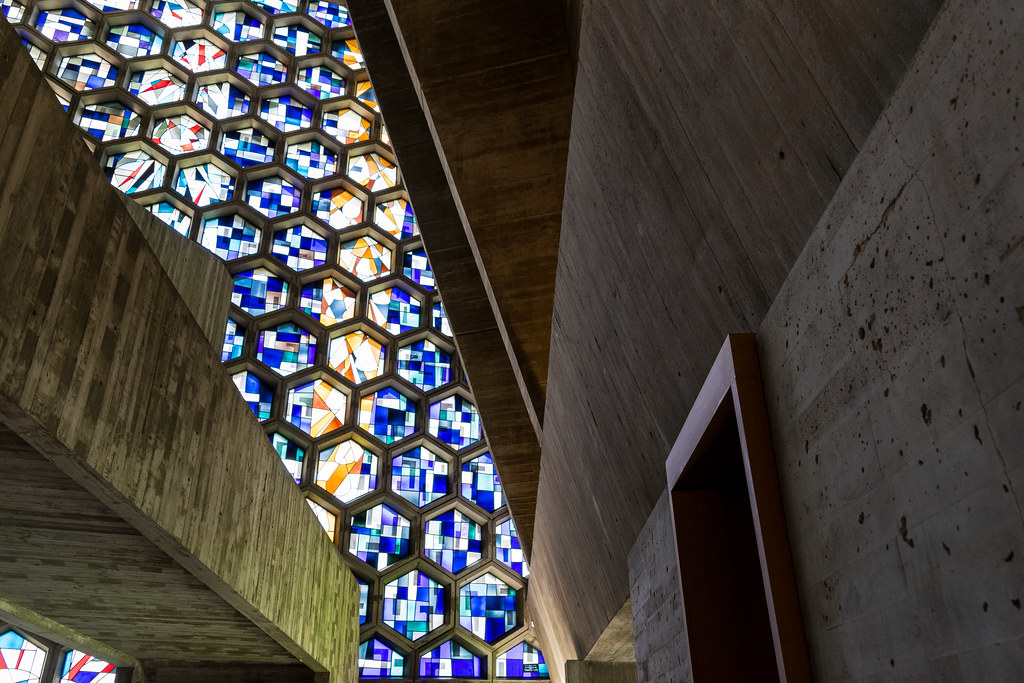
The work of the building committee for St John Abbey occurred before Pope St John XXIII convened of the Council, but in much closer proximity to the pre-conciliar continental liturgical movement than available to probably any other church designed in the United States at the same time. They were very familiar with the recent church documents on sacred art and liturgy and highly concerned with their proper interpretation. Beyond their own discussions, the committee contact judicial experts in Rome to ascertain the intent of the legislation and the suitability of certain proposals. In general, the pre-conciliar liturgical movement was much more focused on issues of clarity than making specific changes.
Father Thimmesh emphasized the devotional as key to understanding the contemporary climate: "It was an exciting time. We didn't know that by the time the church was dedicated three years later Pope John XXIII would have opened the windows of the Church to a fresh coming of the Spirit. In the heady decade to come, gusts of change would sweep away the devotional climate familiar to generations of monks and make the Breuer design, with its spare and unadorned surfaces, both expressive of the new age and at the same time in some ways outdated."
Devotion in the context of the liturgical movement was held in contrast to (but not in opposition) to liturgy, the Spirituality of the Church, the source from which comes all devotions, the spiritualities of individuals and smaller groups. Dom Gabriel Braso, OSB (Prior of Montserrat Abbey) gave a clear exposition of this relationship between the spirituality of liturgy and that of devotions in Liturgia y Espiritualidad (1956). St John's Abbey and The Liturgical Press published an English translation (of the expanded 1958 Italian edition) as Liturgy and Spirituality in 1960. Thus the translation would have been in preparation during the time of the building committee's meetings. The ideas and language it contained were already a part of the Benedictine liturgical discourse and represent the contemporary view reflected in Father Thimmesh's account of the committee's deliberations on liturgical matters.
Of particular interest in this regard was the decision to consider the altar (describe position) as permanently versus chorum in order to maintain the reservation of the Blessed Sacrament on the main altar to maintain the unity of Eucharist and reservation. The committee deemed it of equal importance that the main altar be the sole altar in the body of the upper church. A decree given in 1957 prohibited reservation of at an altar where mass was to be celebrated versus populum (facing the people), but at the time the committee knew that only a prelate would celebrate versus populum, and very rarely at that. To look at the position of the altar today suggests a very different language and attitude than the way the Abbey thought when they designed it.
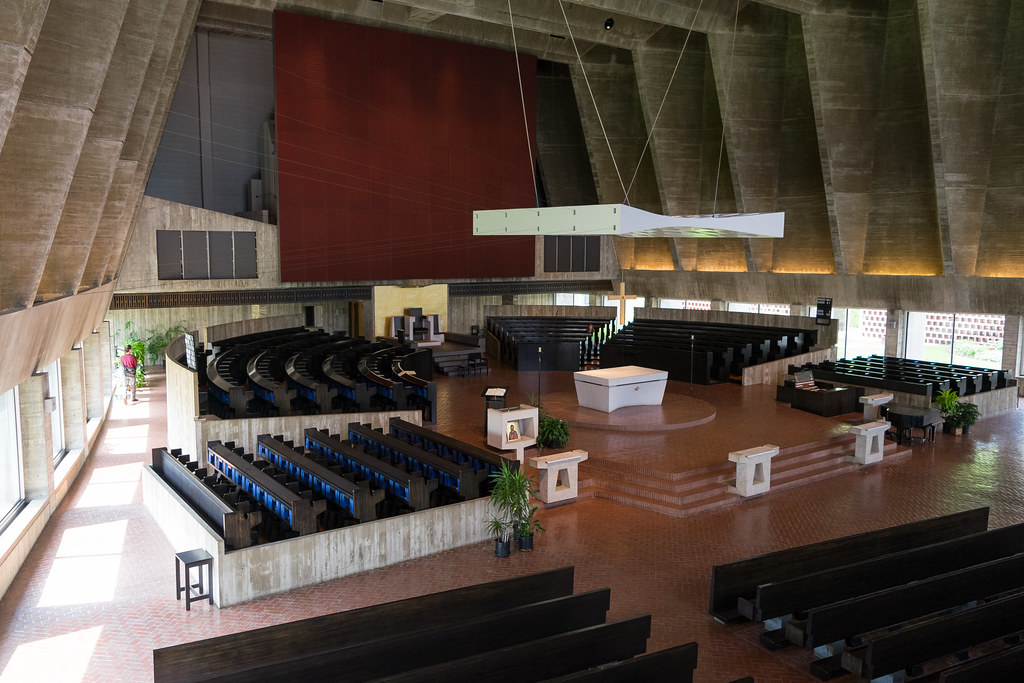
Today, many associate altars in this position with the destruction of terminal high altars, a loss of the processional character of worship, and turning church into entertainment. Others see it as emphasizing the communal nature of the Eucharist, increasing the perceptibility of the words and actions, and elevating the status of the laity. But in fact the committee at St John's fully intended its position to emphasize the primacy of the Eucharist in communal celebration, the orientation of worship with its eschatological and processional character, and the position of the members of the monastic community hierarchically arranged.
Some of this discrepancy comes from what is familiar: small moves in the number of steps, for example, have more meaning relative to what is immediately the cultural norm than in their absolute numbers. The five steps here was a dramatic statement compared to the seven in the old Abbey Church, but today would be seen by many to be excessively elaborate and formal.
Conflation of the position of the altar and the orientation of the priest during the prayers complicates interpretation of the altar as well. The two are intertwined, as a freestanding altar is necessary for but does not require versus populum. The line in the General Instruction of the Roman Missal reinforces the close association. Number 299 explicitly requires that "the altar should be built separate from the wall, in such a way that it is possible to walk around it easily and that Mass can be celebrated at it facing the people, which is desirable wherever possible." There is some ambiguity in whether to clause "which is desirable [expedient] wherever possible" modifies the the location of the altar and/or the action of walking around (required by the Rite of Dedication) and facing the people. [More on this question of the language here.] But those are not the only reasons a free-standing would be desirable.
Neither is it historically accurate to equate engaged altars with the "traditional" pre-conciliar liturgies. As but one example, a Roman Pontifical in the collection of the Newberry Library (Case folio C 867) from about 1595 (the date given in the sample text for the cornerstone inscription) puts the emphasis on walking around sprinkling: "Oratione expleta, Põntifex circuit septies tabulam altaris, aspergens eam." Etchings illustrate this Pontifical every few pages which makes it an invaluable resource for understanding how the rubrics were enacted (or at least how they were envisioned to be enacted) beyond what the text itself contains. Counter to the popular misconception that an engaged altar is the "more traditional" or required for the Tridentine liturgy, the illustrations show a freestanding high altar a few decades after the Council of Trent. This makes the literal application of the instruction to "circle seven times the tabula of the altar, sprinkling it" possible.
However, turn a few pages and the illustration shows the pontiff sprinkling an engaged altar:
So clearly both freestanding and engaged altars were expected, normal, and exemplary at this time. Except for the freestanding illustrations coming first, I found nothing obvious in the text that would preference one over the other.
Another feature of St John Abbey Church that highlights its design in a transitional period is the "communion tables," four projecting highly sculptural objects intended to maintain the function of the altar rails but for standing reception. They contribute to the distinction of the sanctuary and the place of communion without separation, one of the great challenges of Christian architecture. The Christian building must embody and express the reality in the age of the church where there is still a distinction of the sacred—where there is a difference between ordinary bread and Eucharistic bread—and yet we have been given access to it—where the veil of the temple separating the holy of holies has been torn from top to bottom. The grace of access to the inaccessible only retains its full meaning when both the expression of its otherness and the expression of the gift of entrance into that otherness. Thus the architecture of the sanctuary must balance distinction without separation. Though unusual looking back, the communion tables illustrate a clarity of intent for retaining the dignity and security of the Eucharist
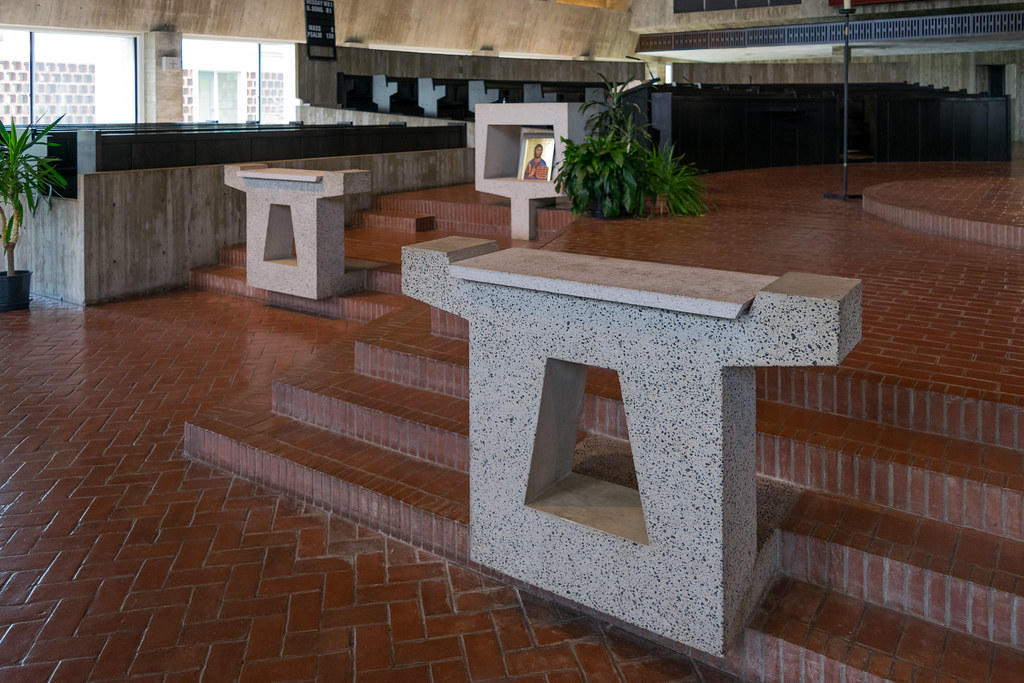
Similarly, the few dozen crypt chapels that enabled the clerical brothers to celebrate their requisite masses now sit mostly idle. I had no idea this lower level existed from my architectural history classes and precedent presentations from studio classmates. The chapels line two corridors radiating from the rear access to the cloister building. Each pair of chapels sit back to back divided by a free-standing cabinet sacristy reminiscent of the room-defining built-ins in Mies' Farnsworth House.
Each chapel has a unique altar built to the same overall dimensions of the others. As a set, they are a fascinating meditation on unity in diversity as well as a delightful design exercise. They reminded me of an extensive Donald Judd set.
And each chapel has crucifix and the image of the saint to whom the chapel is dedicated. The majority of these pieces are pairs executed by contemporary artists, including faculty at St John's University. One of the most vivid examples of the interplay between the two sculptural components to is in the St Francis chapel. The sculptures depict the scene of St Francis receiving the stigmata and create a scene that leaps off the wall to fill the space and embed it in the liturgical action. The scene is often shown shown like this, based on the the frescoes by Giotto in the upper church at the Basilica of St Francis in Assisi:
The separation of the elements suggest (or at least suggested to me in the moment) the lines/rays activating the space. For the monk tuned into this image, celebration of the Eucharist at this altar, in the midst of this scene not next to or before it, is enhanced by some share in the intimacy of St Francis' particular personal participation in Christ's sacrifice, the selfsame sacrifice made present on the altar.
(Lines added for illustration in the collage above, just in case that wasn't clear.)
I will save discussion of the upper church windows and other elements for a subsequent post.


