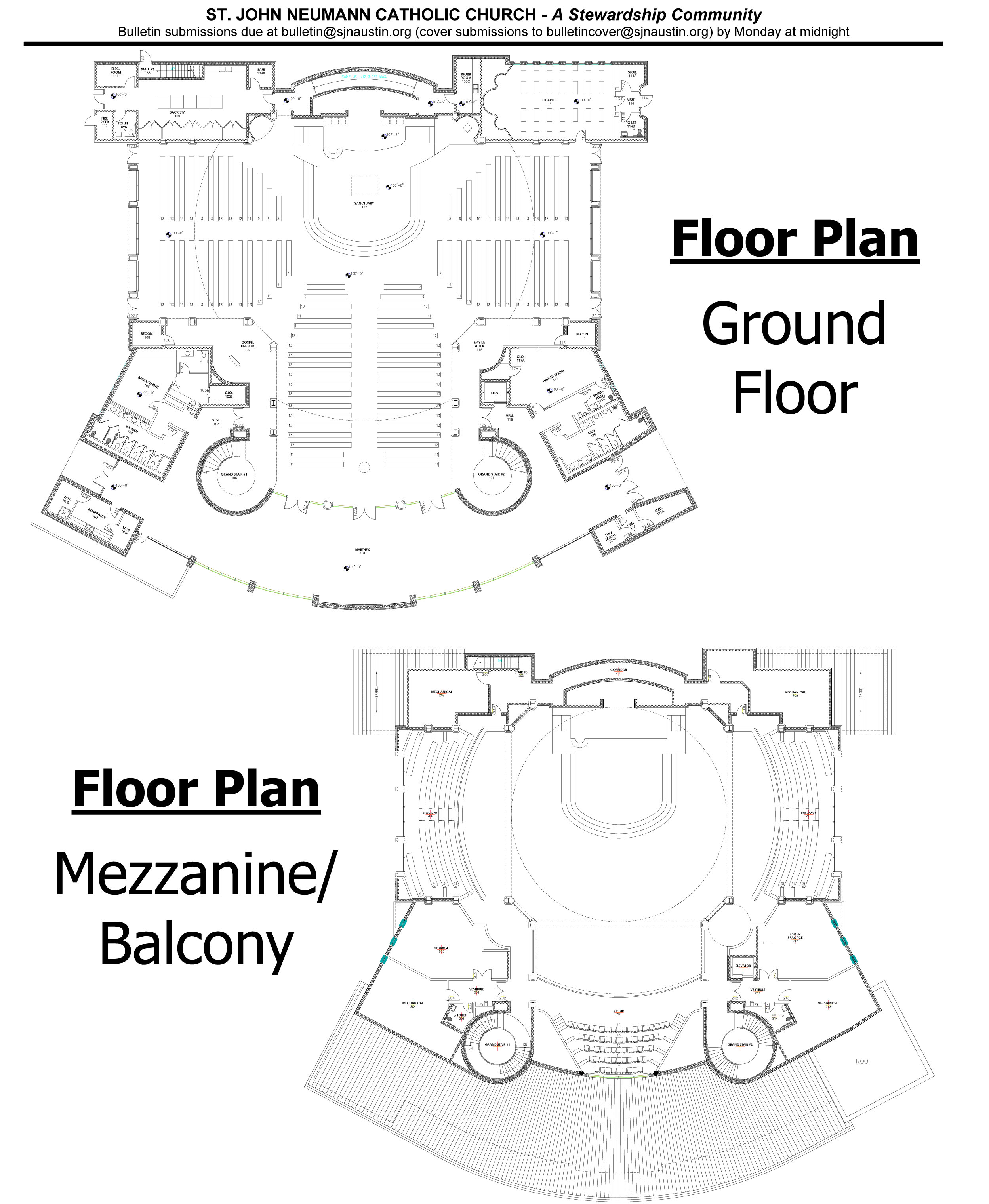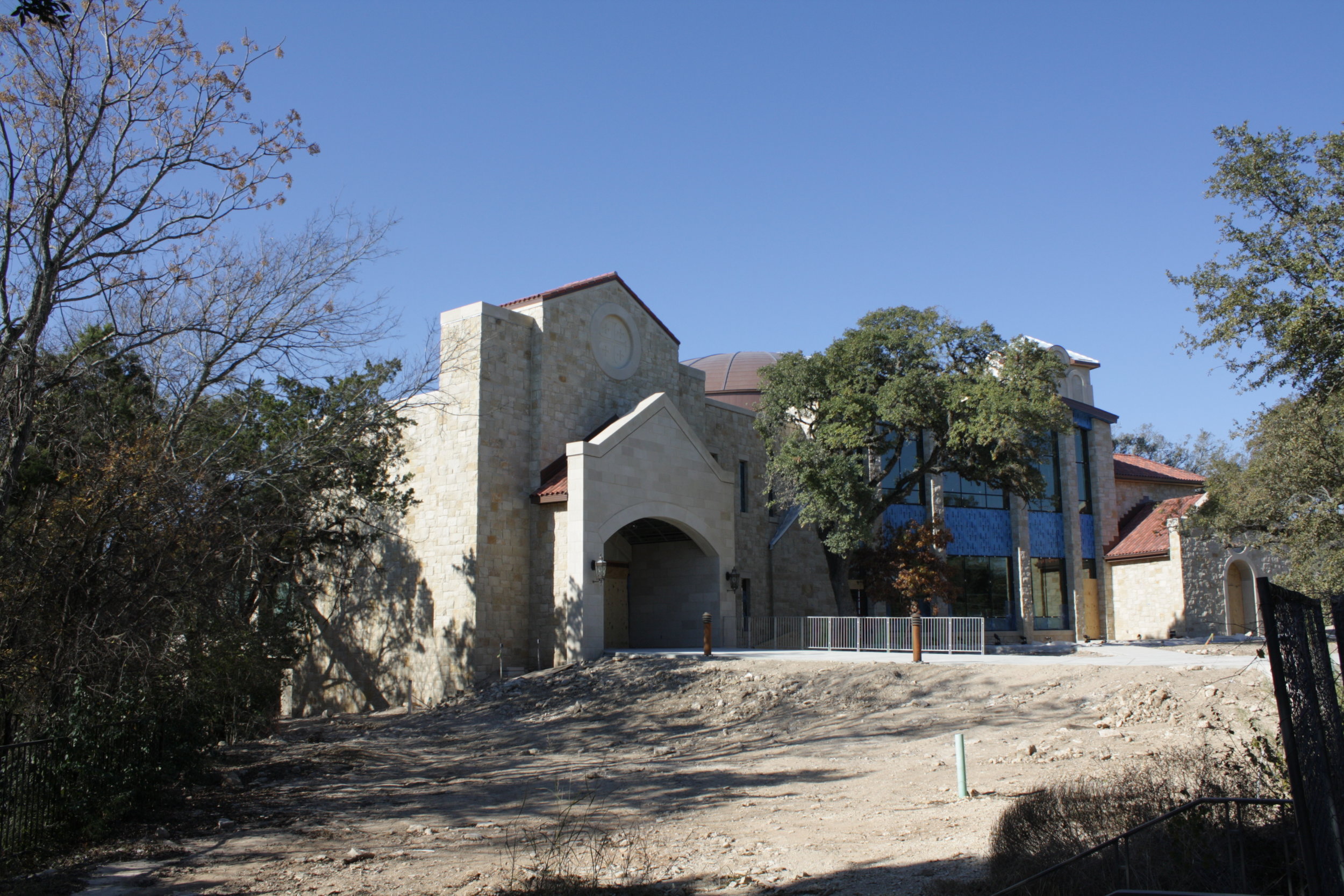Construction Update: St John Neumann
/Before Christmas I was able to get alook at the only church under construction around these parts. The new building project for St John Neumann in Westlake has been a tumultuous one; my understanding is that they have gone through three architects and no shortage of controversy and arguments in the process. As of the end of 2010, the construction appears to be progressing and the completion date should be in the late spring or early summer.
The final design, by the architects STG design features a thrust platform for the altar surrounded by benches on three sides, surmounted by a large dome. The dome is an excellent unifying form that should be quite impressive at this scale, but the execution remains suspect. From the drawings I have seen the pivotal juncture between the dome and the structure below does not suggest a logical structural or traditional sculptural sequence. It appears more as a feature added to the building rather than an integral aspect.
If this is the case, it would be similar to the dominant architecture of the neighborhood. Westlake is the high-end suburb of Austin, notable primarily for its markedly conspicuous wealth. the dominant mode of residential building has been something the real estate agents and avaricious developers call "Hill Country Tuscan." This style has also migrated to dominate the retail buildings. It is a vaguely traditional-looking style with no direct antecedents plastered onto bloated suburban houses onto which is added the various showpiece features expected by (or of) the wealthy.
The St John Neumann church does not fall entirely into this trap. There siting is particularly sensitive, with the narthex transformed into a long low windowed hall (in the grand sense) overlooking a small expanse of hill country landscape. The massing works fairly well and is clearly the result of careful consideration and not a blind reliance on rote forms that would not fit into this site. But like the Hill Country Tuscan, the facade feels vaguely traditional (despite the curtain wall) without being clearly within any particular tradition. And the result is neither profoundly striking, nor is it commendably subtle. Whether this is ultimately a fault or an example of successful mediation will depend on the completed whole and the treatment of the interior.

On the interior I can only comment from the drawings. The liturgical arrangement and sanctuary appear very stage-like, with an odd proscenium behind the sanctuary. The placement of the various fittings has more to do with the space than with any clear relationships between them. This is confounded on the plan by some curious misspellings and incorrect labels that make me doubt the architects' full comprehension of their task in this respect. But again, the final judgment will have to wait until the completion of the building.

