St Martin Evangelical Lutheran - An Historical Sketch
/A couple of the current Locus Iste projects converge on St Martin Evangelical Lutheran Church in Austin. I am embarrassed to say that I had not visited its interior in many years despite frequently citing it as the most remarkable modern church in Austin. That changed earlier this week, so I can now share a few hastily taken interior shots. I also realized that I never published to flickr the set of exteriors I shot for an exercise in graduate school back in 2008. You can view the complete flickr set here, and expect more and better photos published there in the future.
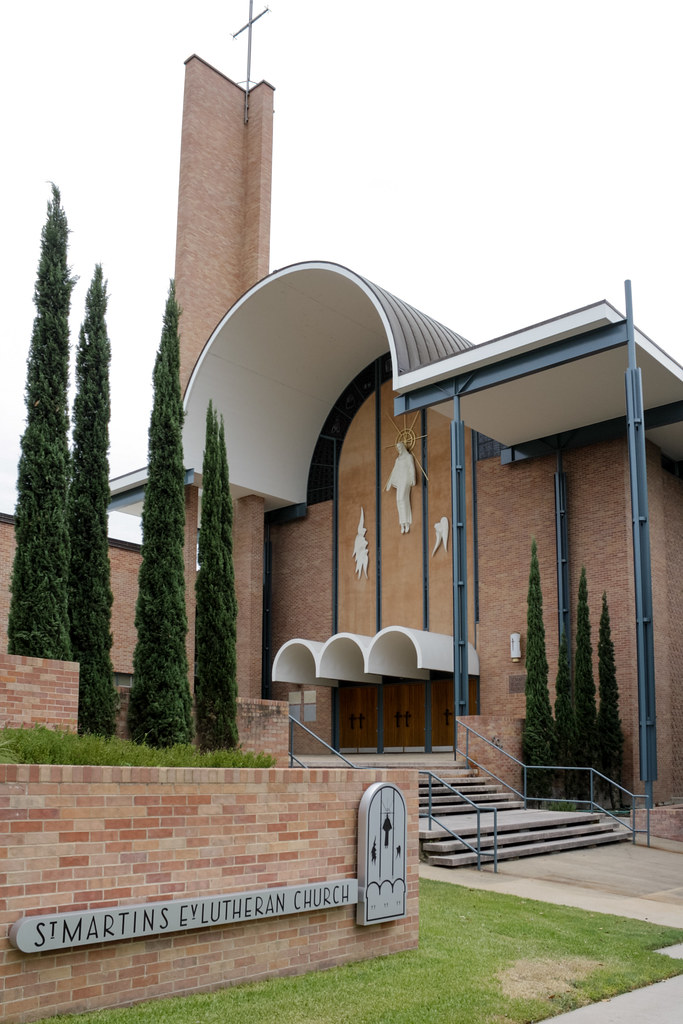
The architects of the current church building were the Austin firm Jessen Jessen Millhouse & Greeven with Robert George Mather as the principle designer. It is a masterful abstraction of a Roman basilica which retains that gracious grandeur of the earliest Christian basilicas which is lacking in the majority of its contemporary churches. The height of the interior volume in proportion to its plan accounts for much of the efficacy of this space when compared to its peers.
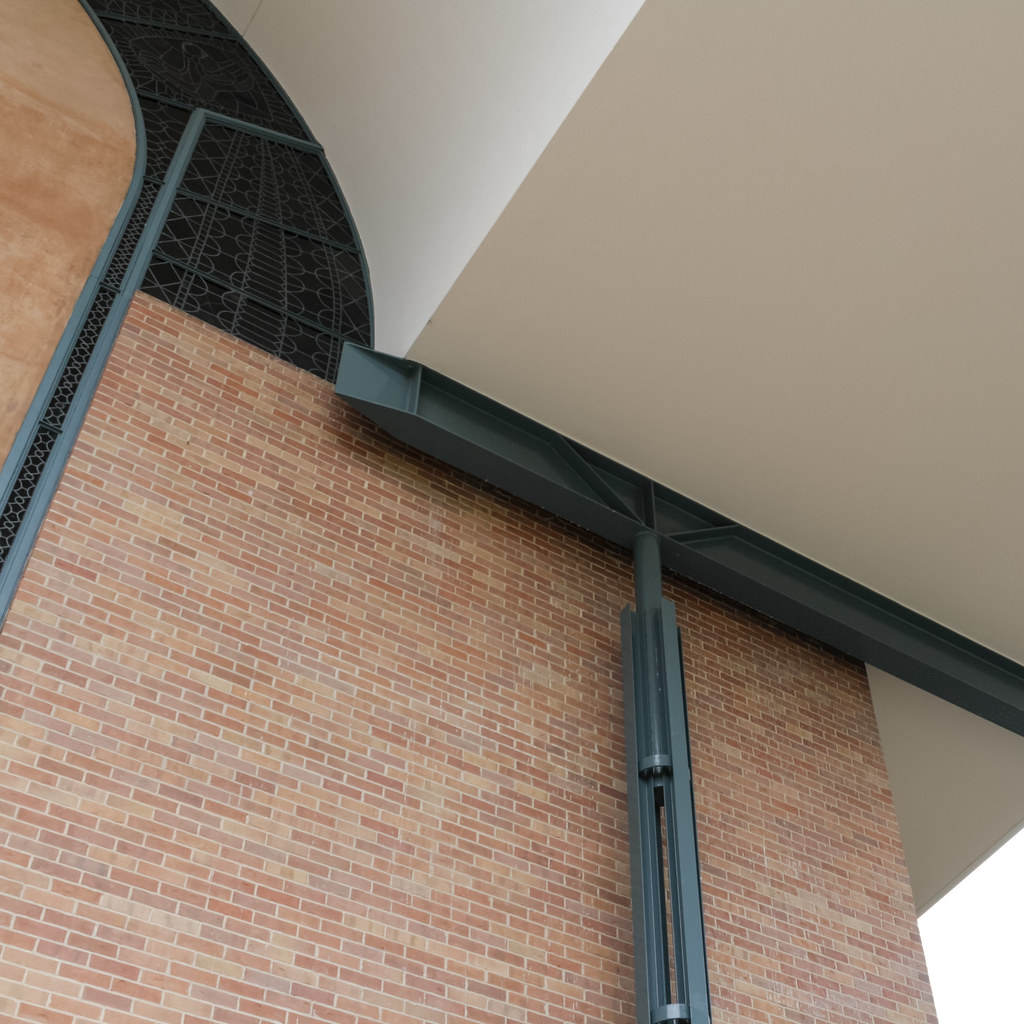
Mather studied under Mies at IIT and later worked at the Architects Collaborative, Cambridge. The tectonic expression of the cruciform columns reveal these influences. Discharged of their load-bearing capacity, the enclosing walls slide past the free-standing columns and disengaged beams. A thin shell structure for the roof allows the barrel vault form to be the defining visual characteristic on both the interior and the exterior.
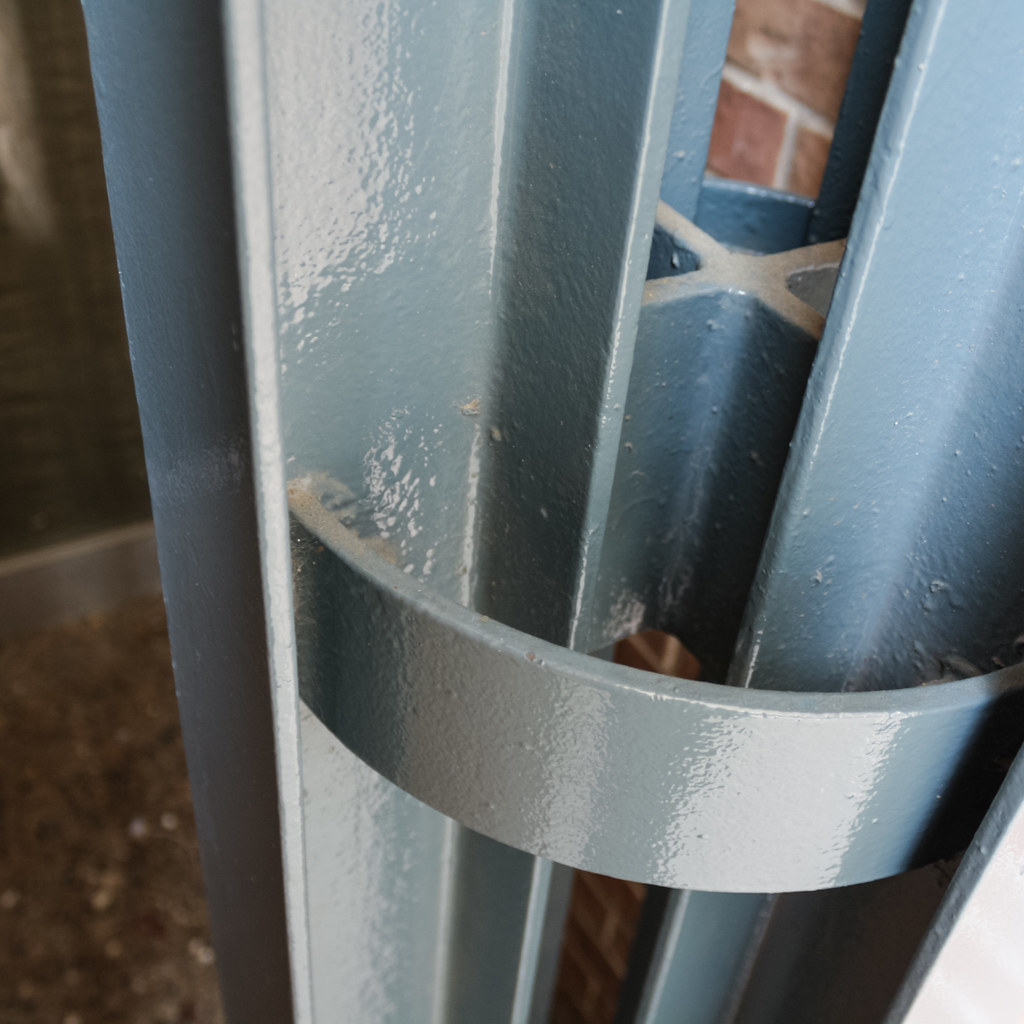
The spatial arrangement corresponds closely to the thought of Rudolph Schwarz—whose book on church architecture Mies championed and may have introduced to Mather—and to the early modern European church architects around him. Decades of structural development enable even more planar and isolated walls. The nave volume arises not from the mutual neighborhood of its walls but only by nature of its contiguous enclosure. This leaves that delightful sense of incongruity characteristic of many early Roman and Byzantine wherein the interior has a phenomenological exteriority.
Whether or not Mather knew of Schwarz's seven "images," they are universal enough to be a useful tool to assess any church. The oft-missed conclusion of his The Church Incarnate (Vom Bau der Kirche) is the challenge of making incarnate the different (complex and often contradictory) images of church into a (spatially impossible) composite image: the "Cathedral for All Time." St Martin achieves a notable degree of confluence of these images. This fact underlines its significance in the spatial developments in mid 20th century church architecture and places it among the collection of our most worthy churches.
The least expected of Schwarz's particular images present in St Martin is the "dark chalice," which is present in experience if not in literal form. In this model this altar sits as the focus of the parabola extending infinitely with open arms into the world. The resulting contrast between the concentrated focus of the church's service (liturgy) and the outward expansion of the church's service () represents one of the most challenging contradictions in the church's identity. Here the altar is clearly the focus of the space with an effective opacity. The apsidal wall added behind the reredos in the 2008 renovation further accentuates this focus. But turn back toward the west façade and the surfaces seem to extend dynamically outward, reinforced by the "GO YE" in stained glass above the organ loft. The openness is all the more surprising given the opacity of the exterior façade; the triple barrel vault extending into the nave, the angularity of the organ pipes, and the vivid color of the stained glass all contribute to this dynamic expansion.
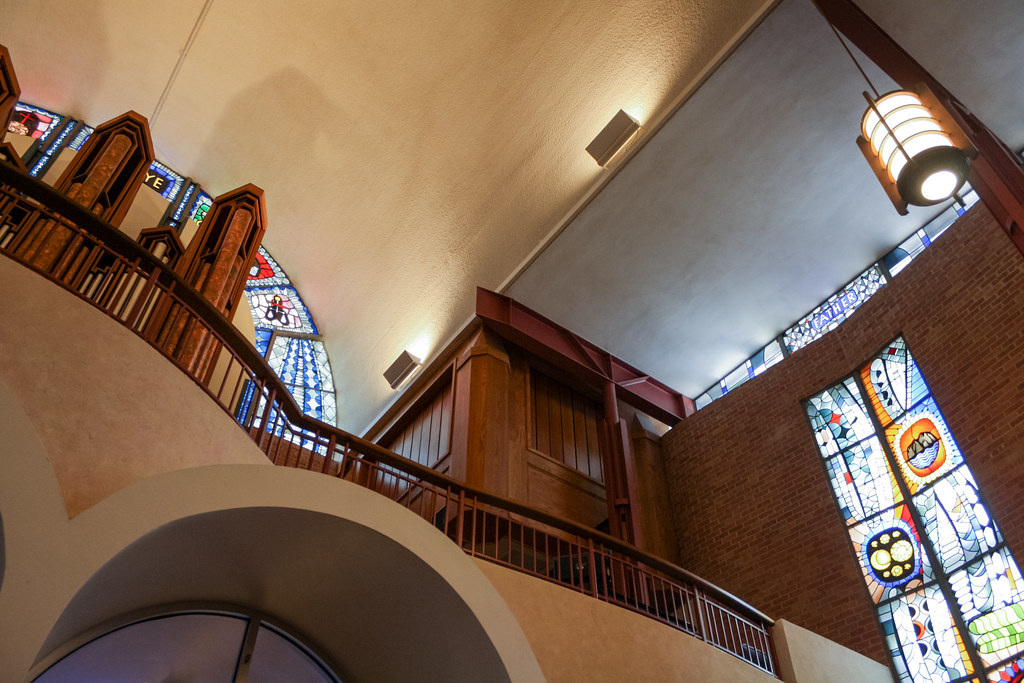
I have not yet found a credit for the exquisitely crafted stained glass. Their compositions are very much of their time and yet avoid the banality of so many modern attempts at the medium. They show an admirable balance to the patterns and content. The associate pastor at the time, Wilfred G. Sager, contributed the theological content of the windows. More to come on these windows.
*UPDATE* A German artist, J. Böhm, designed the windows based on the architects' request to emulate the "interwoven flowing pattern" of the windows of Maria-Koenigin Kirche, Köln (1954, Dominikus Böhm) as published in Neue Kirche im Erzbistum Koeln 1945-56 by Willy Weyres, the Diocesan architect of the Catholic Archdiocese of Cologne. The reference to this never-translated and relatively rare book shows the architects were very well acquainted with the church architecture of Rhineland where Böhm, Schwarz, and Hans Schilling practiced. Execution of the windows occurred in the studios of Botz und Miesen, Köln, and there are very similar windows from the studio in the nave of St Dominic, New Orleans which are likely also the work of the same artist. Henk J.G. Vendeveerdonk of Ecclesiastical Art, Dallas, served as the contractor for both this work and the installation of the bell in the tower.
Charles Umlauf carved the grouping of Christ and angels on the façade. It is unclear to whether this is intended to be a Resurection, Asscension, Perousia, or other image; I suspect the ambiguity to be intentional. Umlauf was a prominent Episcopal sculptor in Austin known for his predominantly figural and religious works. His figures tended to be just abstracted enough to be highly expressive. Many churches of this period feature reliefs or statues by his hand.
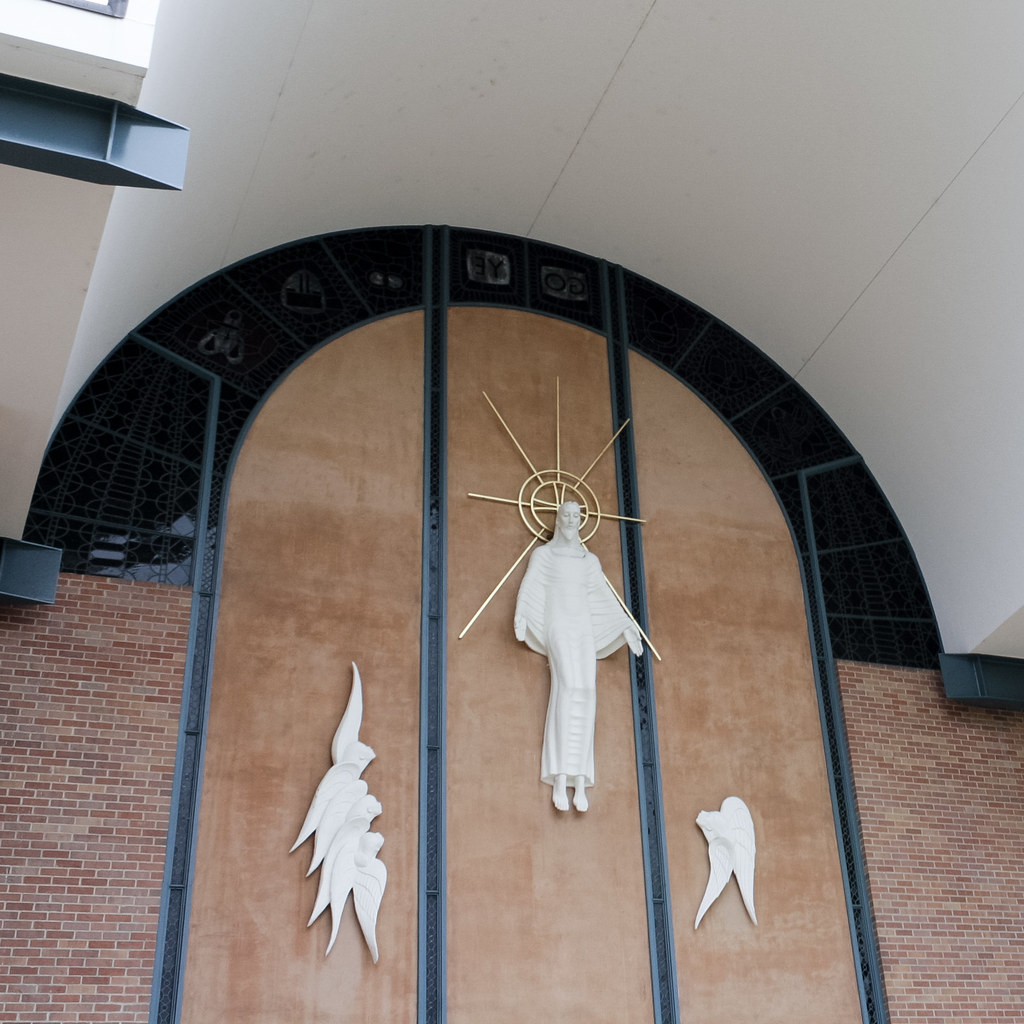
The current St Martin is the congregation's third building, constructed after the state government forced the church to vacate its 1929 Perpendicular Gothic Revival building at 14th and Congress to make way for the State Capitol expansion.
The altarpiece from the 1929 building now occupies the apse of the later 1960 building.
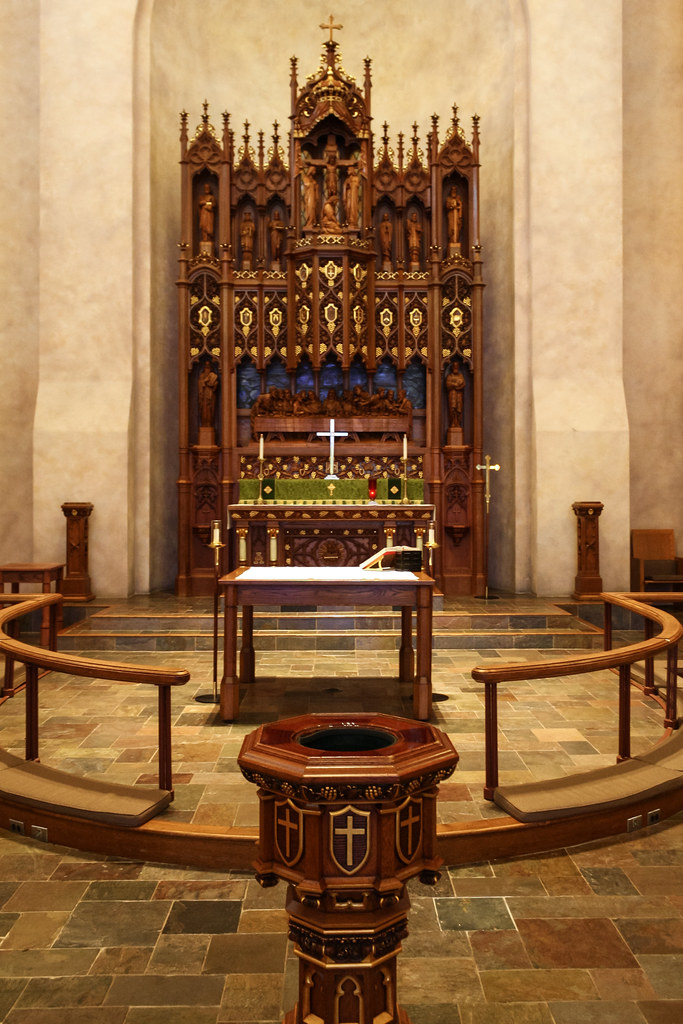
Additionally some of the stained glass now constitute the exterior wall of the chapel narthex.
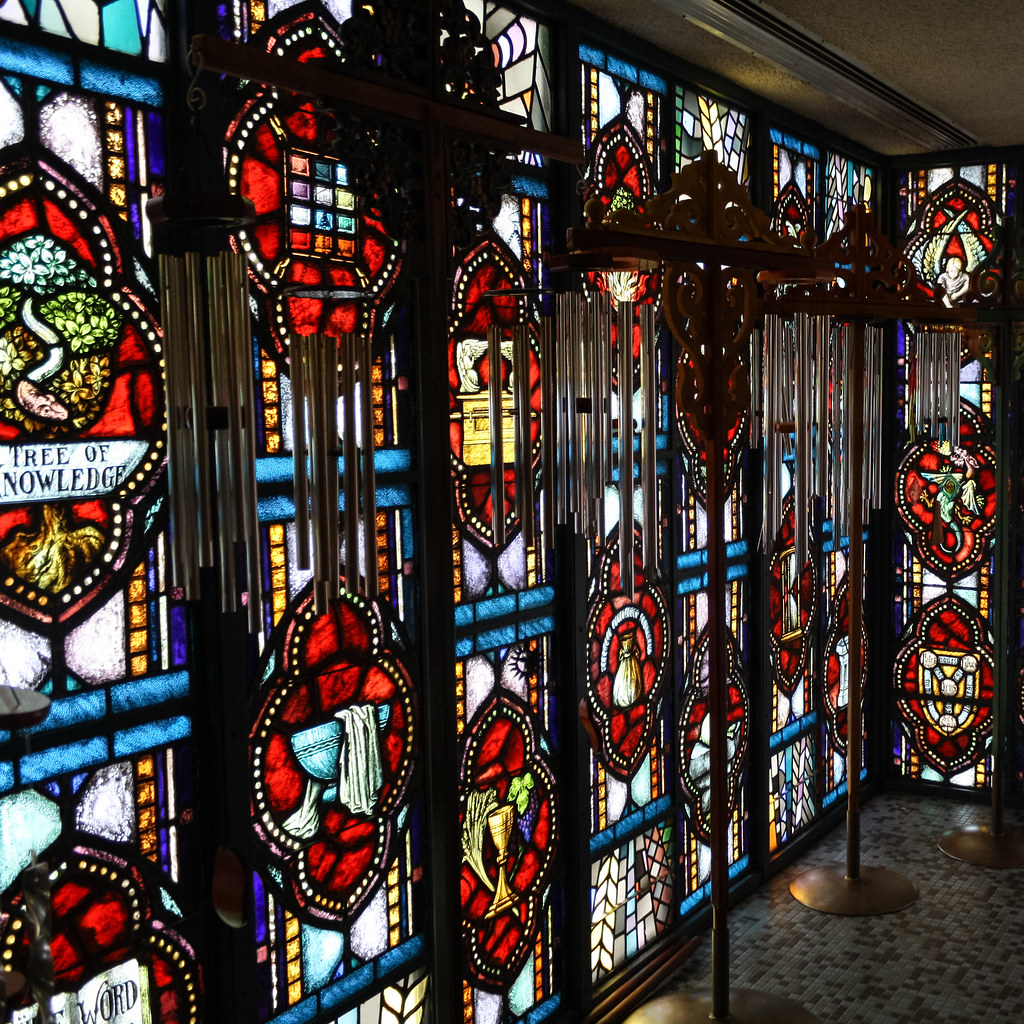
I was unable to get good descriptive photos of this smaller chapel, but it carries the triple barrel vault motif of the main church narthex into its body. The chapel is architecturally interesting in its own right and resembles some of the notable campus chapels of the period.
The 1950s and 1960s saw the destruction of a number of churches and synagogues in Austin's downtown core with some built in the late 19th century. The buildings lost include what appear to be other casualties of the Capitol expansion projects. Other congregations moved in the same suburban trend seen in most American cities at this time.
For more on the church's history, read their pamphlet on ISSUU or visit the church website. They also host an impressive music program to take advantage of the excellent acoustics if you need more incentive to visit.

