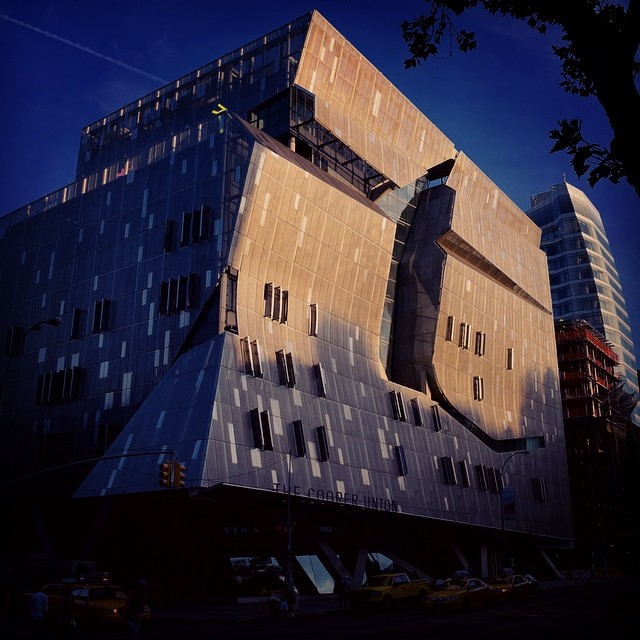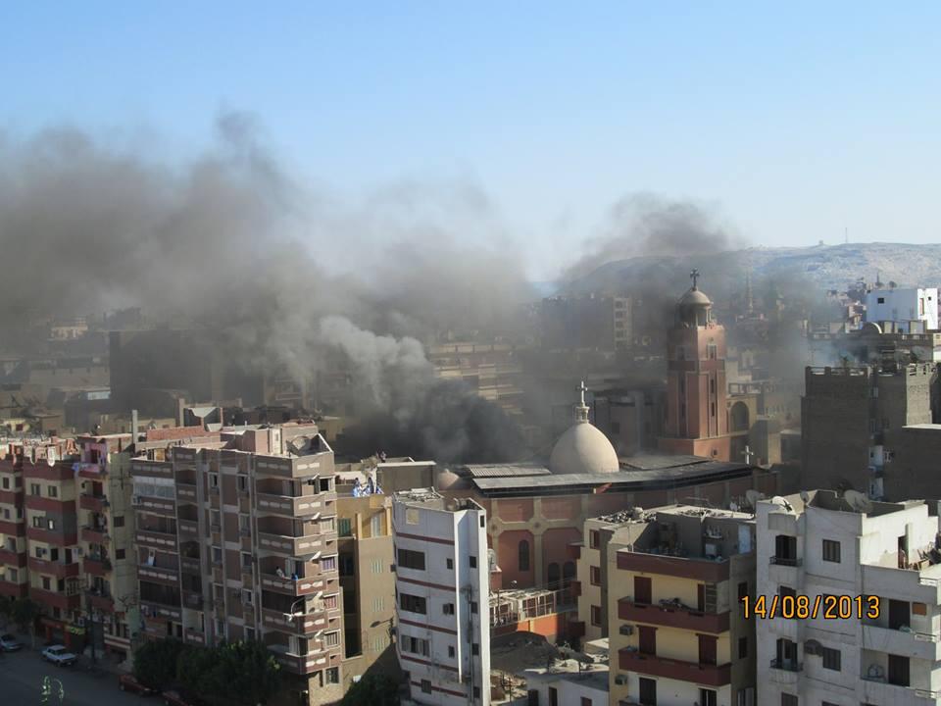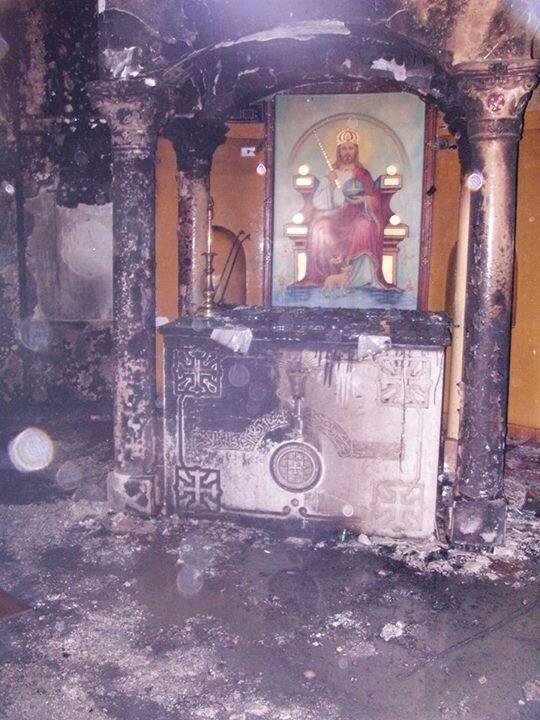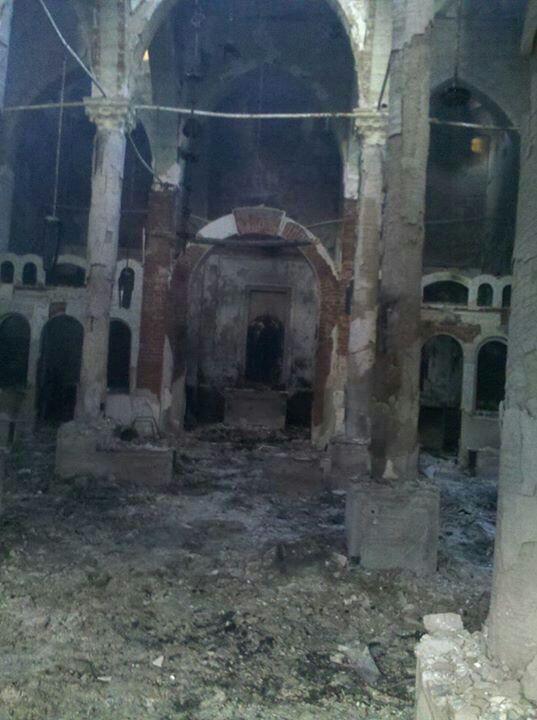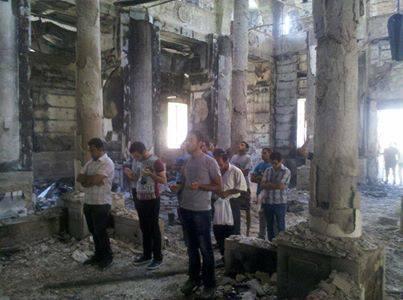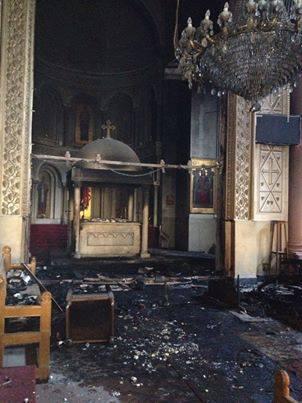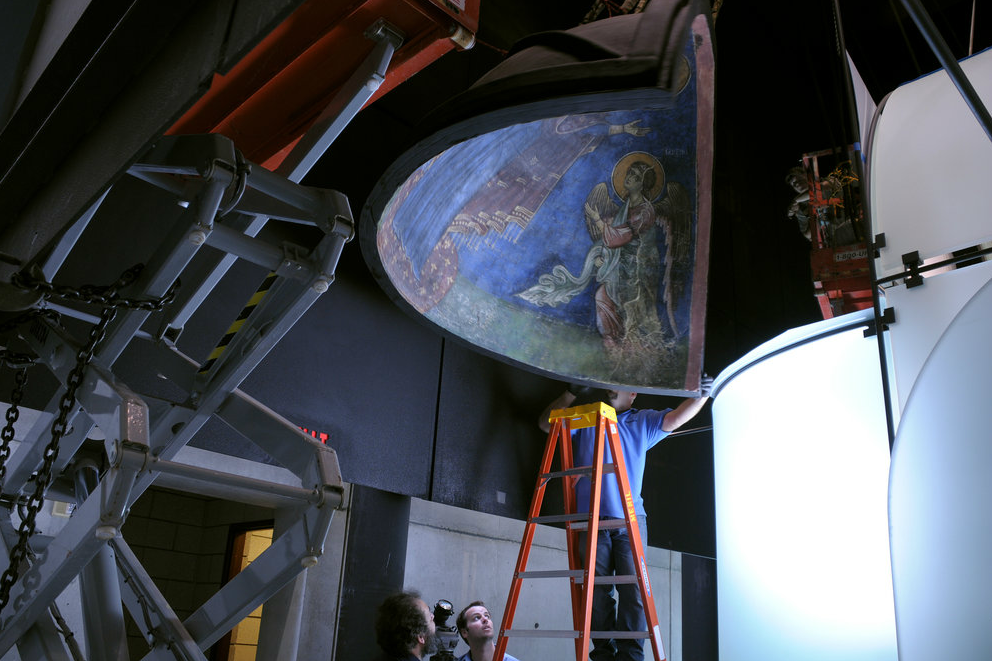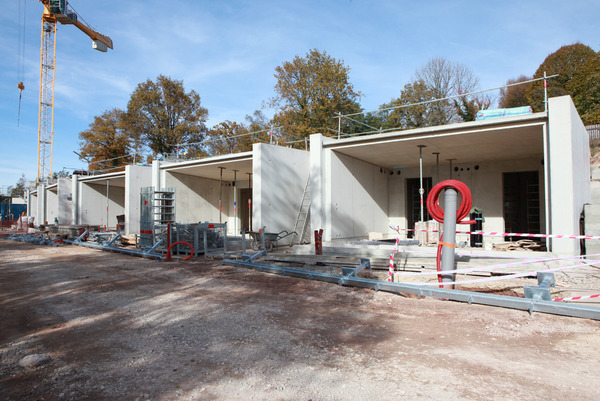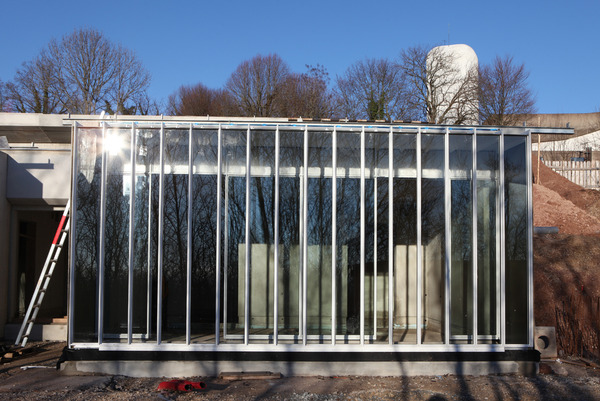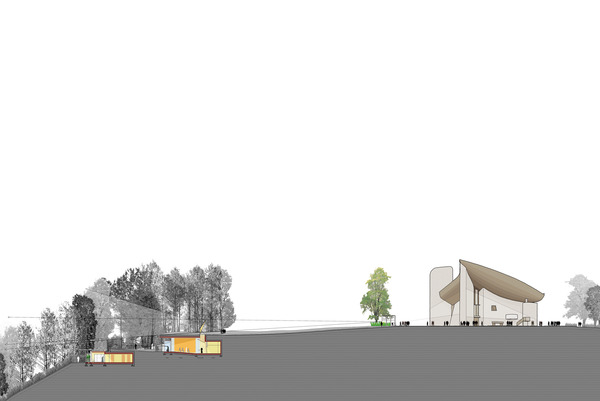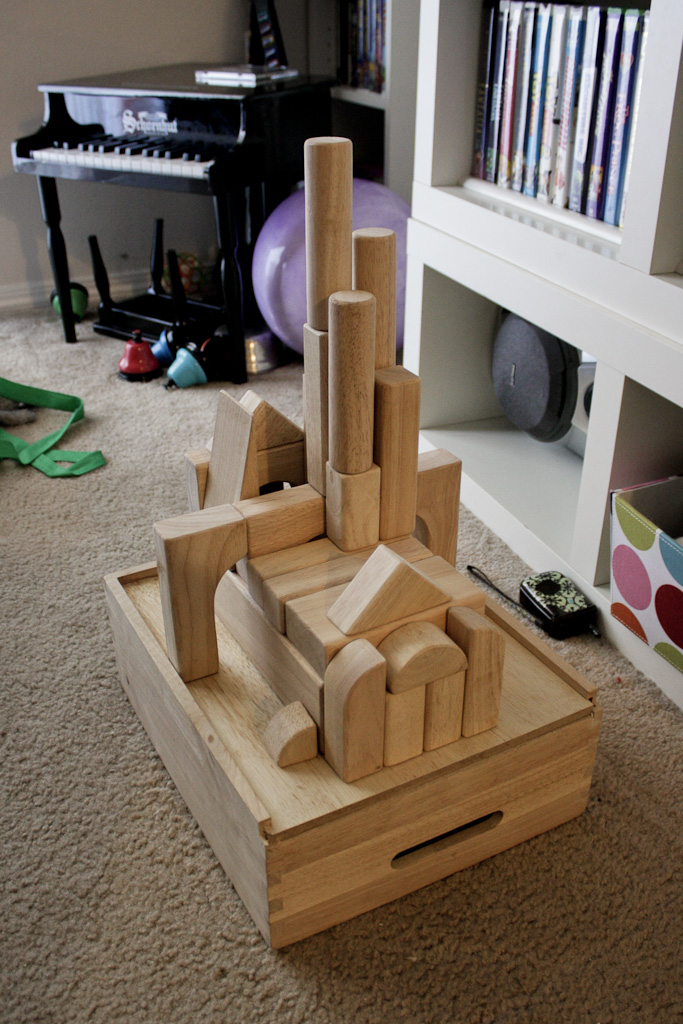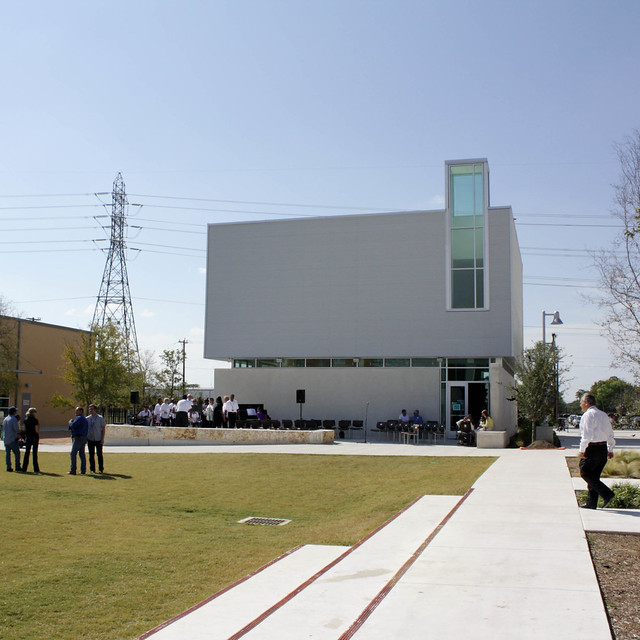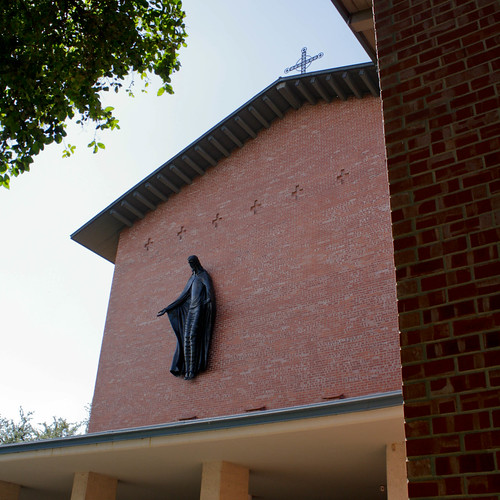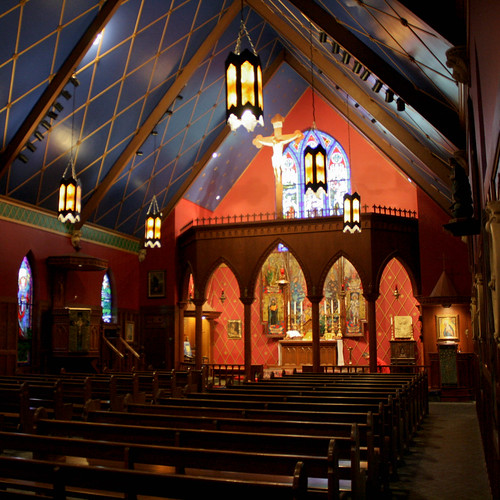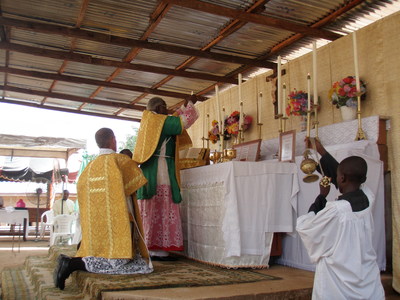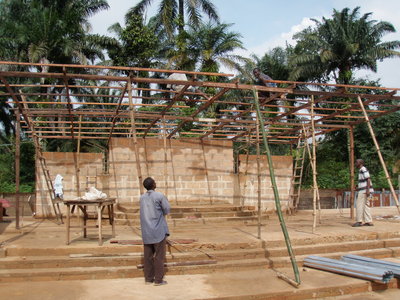NYC and Princeton Trip (A Preview)
/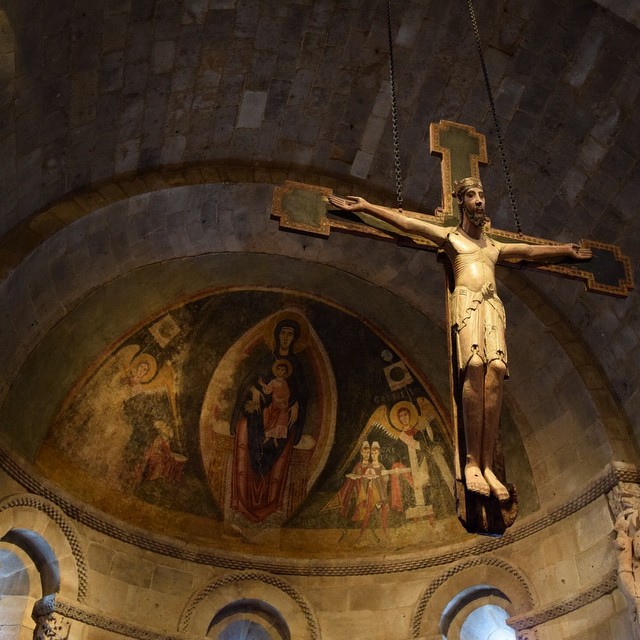 Since it is probably going to be a while before I can process all of my photos and write longer reflections on the places I visited during my time in New York City, here is a preview made up of some of the photos posted to Instagram while on the road. It was admittedly an unusual New York City trip; a co-worker was quite disappointed that I neither partied nor went to a Broadway show.
Since it is probably going to be a while before I can process all of my photos and write longer reflections on the places I visited during my time in New York City, here is a preview made up of some of the photos posted to Instagram while on the road. It was admittedly an unusual New York City trip; a co-worker was quite disappointed that I neither partied nor went to a Broadway show.
What I did do was to visit churches, of course. But one of the stand out highlights was a day trip excursion to visit Jean Labatut's Stuart Country Day School in Princeton, New Jersey.
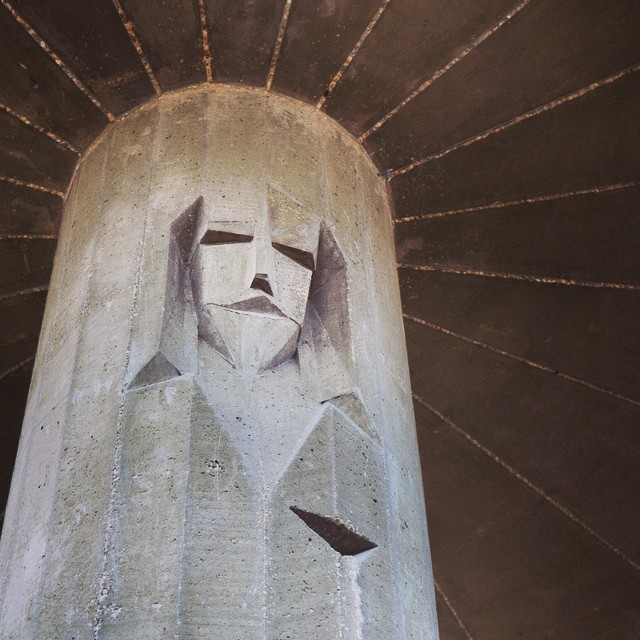
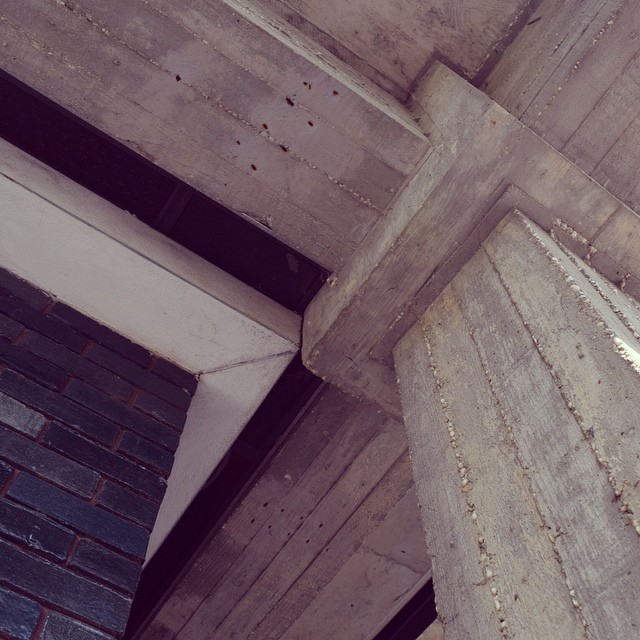
The school hosted a series of events marking their 50th anniversary over the past year that included a lecture given by Jorge Otero-Pailos and J. Robert Hillier. Hillier served as draftsman and designer on the project as a recent graduate in Princeton. Otero-Pailos wrote Architecture's Historical Turn as a history of the development of phenomenology within the American architectural discourse. He credited Labatut—and specifically Labatut's Catholicism—with providing the ground for Princeton to become "the first academic hotbed of architectural phenomenology and soon thereafter a major center of postmodern architecture."
Until I am able to write a more full reflection on the building, here is the lecture:
[youtube_sc url="http://youtu.be/obbFGqxm7sQ"]
After the 50th anniversary, the maintenance staff rediscovered the original model of the school (built by Hillier) in storage. Seeing the unrealized design for the "Cor Unum" chapel that was to be the heart of the school was a highlight of the highlight of the trip.
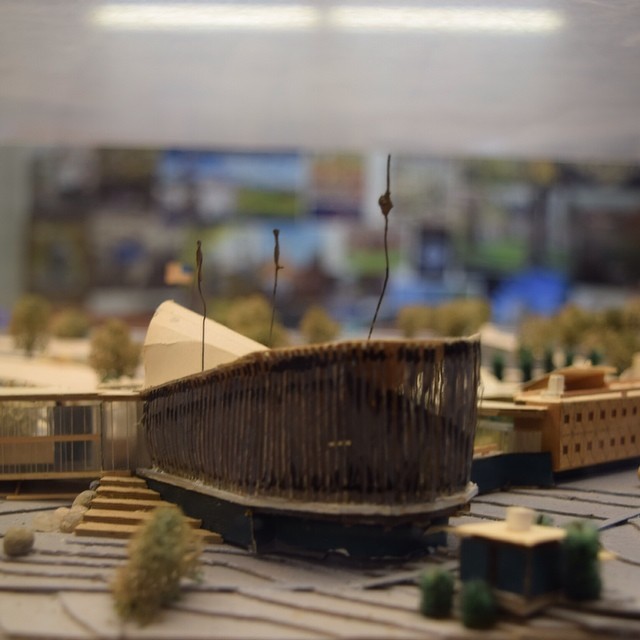
Venturi Scott Brown Associates eventually built a much larger multi-use space in that spot. Robert Venturi and Denise Scott Brown were students of Labatut at Princeton.
There is a small chapel in the cloister wing of the building (now used as offices as there are no longer nuns in the faculty). A narrow stair winds its way around this chapel from the basement to what was a an accessible roof for the cloistered sisters.
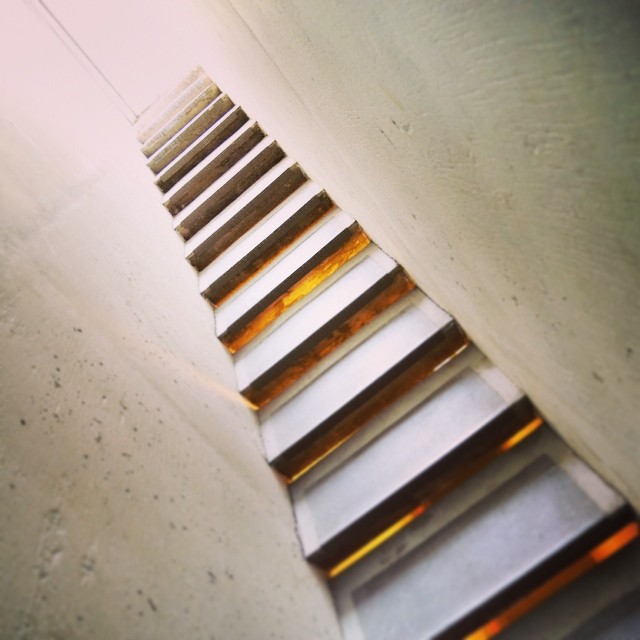
And two more material teasers:
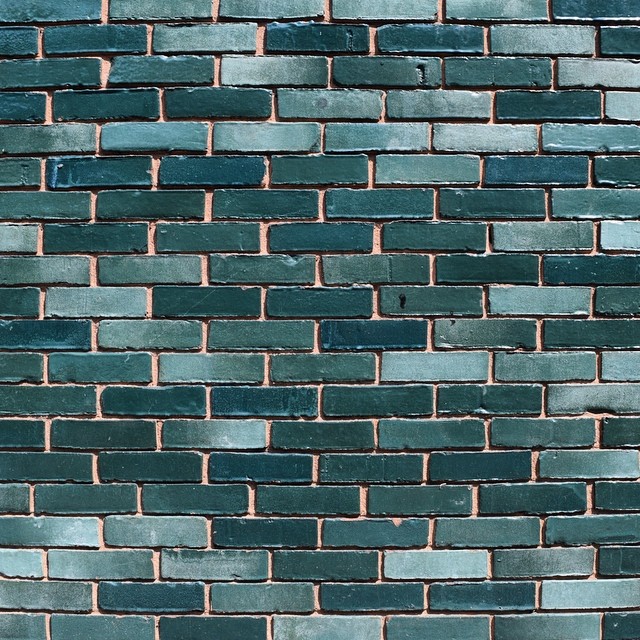
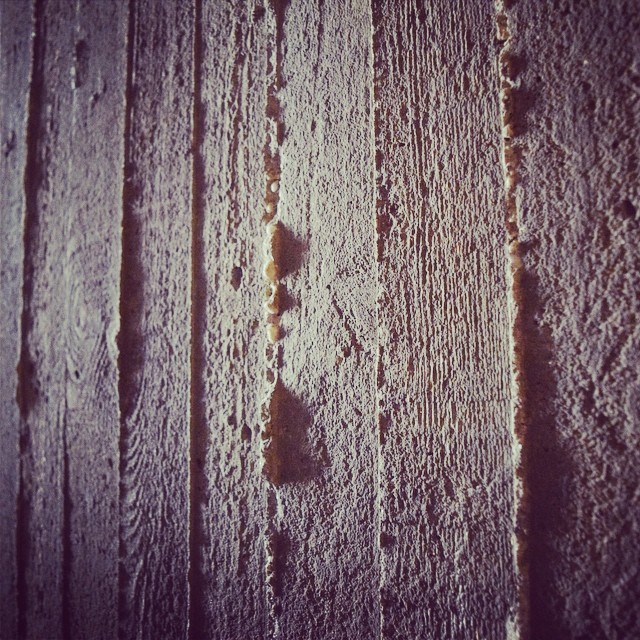
I can't wait to spend more time parsing this incredible building and the ideas behind it.
The New York City portion of the trip became an inadvertent celebration of Bertram Grosvenor Goodhue. My only plan was to spend time thinking, reading, and praying in beautiful spaces. It turned out a few that I had pre-selected were designed by Goodhue. I briefly visited St Bartholomew on a previous trip, and spending more time there was a high priority. It happened that they had an evening service on the Feast of the Transfiguration, which meant celebrating that important occasion (and important to my conception of liturgical architecture) beneath this:
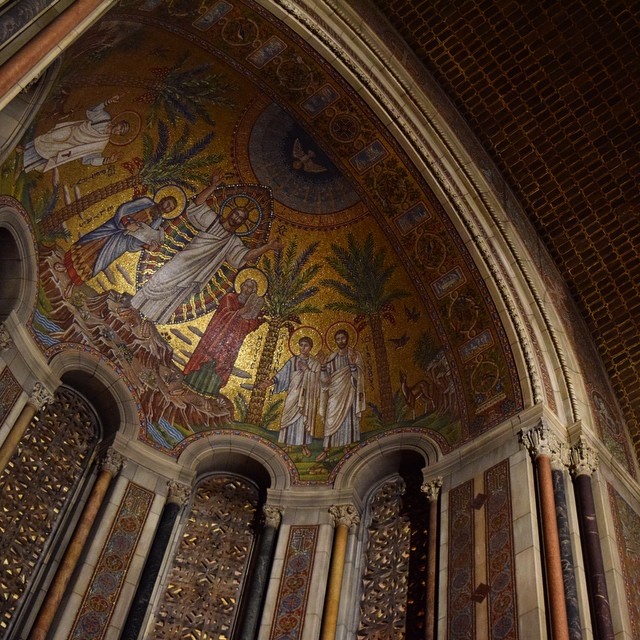
The mosaic is the work of Hildreth Meière, who is a new hero of mine. Her work is absolutely brilliant and occupies a similar position between originality and continuity that Goodhue's architecture represents (especially when compared with Ralph Adams Cram's stoic perfectionism which is actually more abstract). Her work occupies part of what I'm coming to view as limb of early twentieth century art that was largely chopped off by what we might call the onslaught of history and the desire for abrupt change.
One of my favorite aspects of St Bart's is the proliferation of lettering on the building. Since Goodhue also designed fonts, I'm assuming the inscriptions are his own designs as well, but I want to look into that more in depth.
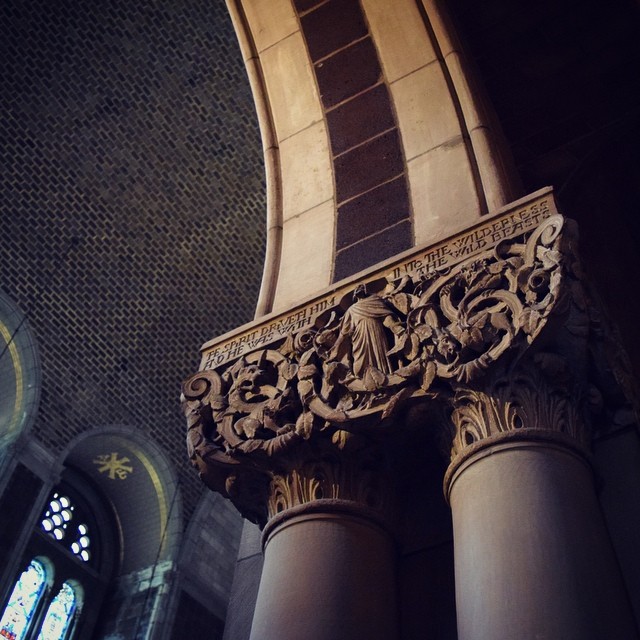
When I found out Goodhue's tomb was, well a thing, and then also on the island, I had to try and visit that as well.
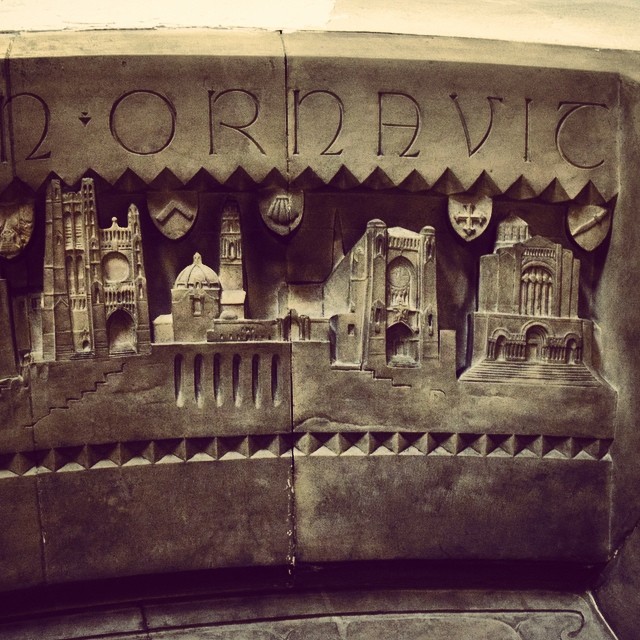
The church second from the right is St Vincent Ferrer, the Goodhue-designed Dominican church attached to the headquarters of the Eastern United States Province of the order. The Friday of my trip was the Feast of St Dominic, which was a perfect day to celebrate at the church. Here is an excerpt from the Sequence:
[video width="480" height="304" mp4="http://locusiste.org/blog/wp-content/uploads/2014/08/10600923_10101382711466932_1224180686_n.mp4"][/video]
Among the fun surprises were seeing the interior of Central Synagogue, which happened to have one of its open times when I walked by:
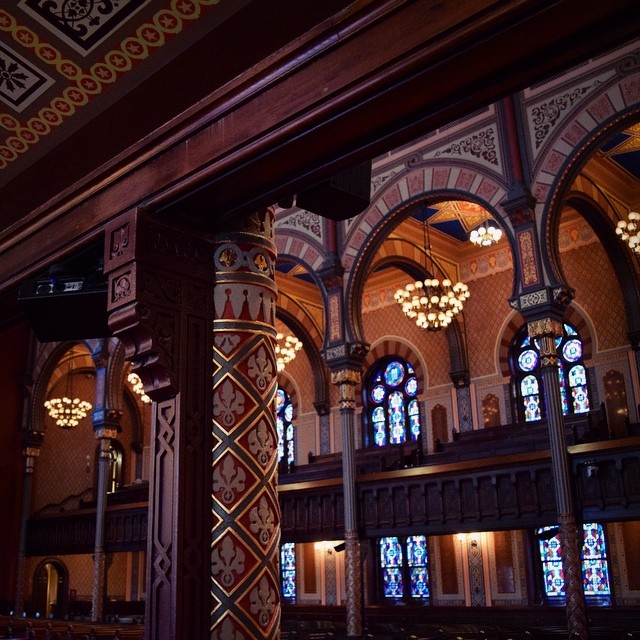
and Xu Bing's Phoenix in the nave of the Cathedral of St John the Divine, which was absolutely gorgeous:
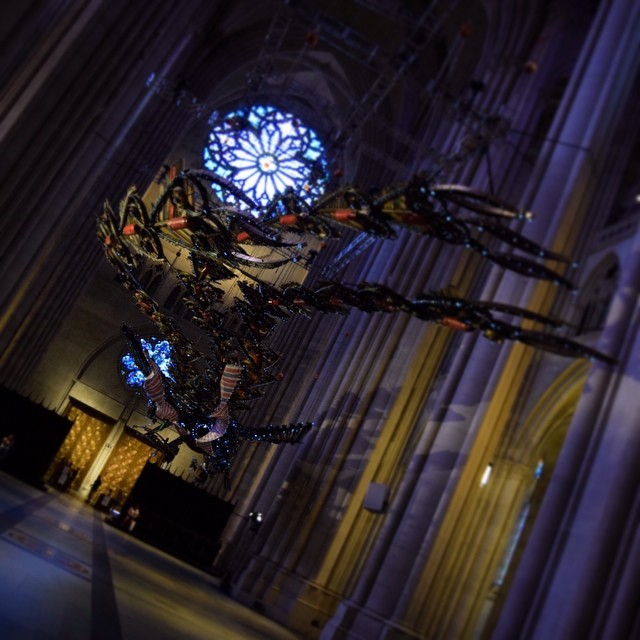
I also visited the campus of Skidmore College in Saratoga Springs. O'Neil Ford designed a new campus for the school in the 1960s, so it was interesting to see his work in an unusual climate and the impact that had on the designs. His buildings there are a study in unity of differences and how to compose a cohesive campus without simply repeating form. One of the most distinct is another little chapel in the woods: the only exclusively timber structure on the campus.
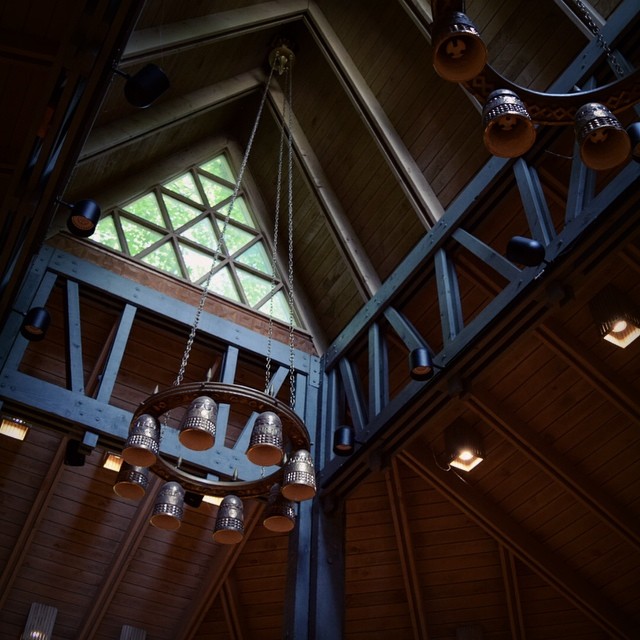
The chapel features light fixtures and wooden screens by Lynn Ford (presumably). And look who else was there:
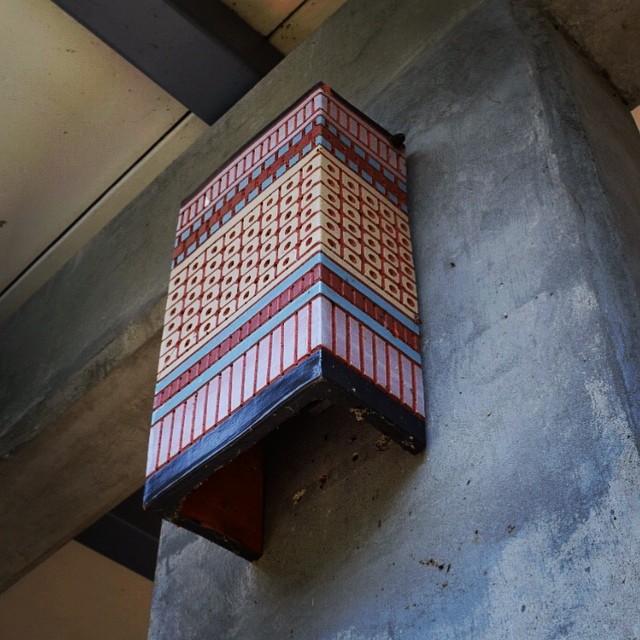
We also visited the art museum by Antoine Predock, which was by far one of his best works. It was formally bold, but its form did not overshadow its role as a museum. The galleries were well lit and distinct enough to be interesting and provide space for exhibits to interact with, but not so much as to overpower what was on display.
While we're on the subject of non-ecclesial architecture, Morphosis is exquisite in the sunset:
