Milton Ryan's Mid-century Churches
/Taking advantage of a summer three-day weekend, I embarked on an epic road trip (with Saul Jerome San Juan) to photograph churches in South Texas in July. The primary intent was to illustrate an article I am submitting for publication entitled "Marginalized Modernisms: Progressive Architecture for Minority, Immigrant, and Rural Churches in Texas." The article is a broad survey and the start of more focused collaborations. There are many potentially fruitful investigations from that survey as starting point. The criteria for inclusion under this heading of "marginalized modernisms" is admittedly low, but the goal is to highlight under-celebrated and under-documented modern churches. (More on that if it is published.) As of this writing I'm just a but over halfway through the photographs from the trip. When they are all ready, I will post a report on the excursion.
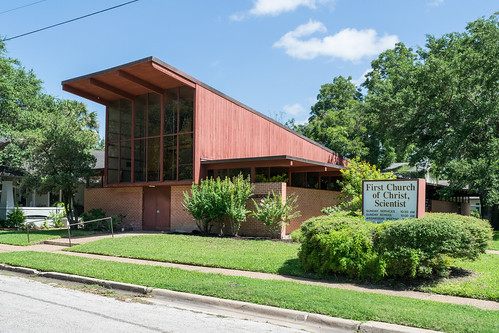
One of the highlights of the trip was the First Church of Christ, Scientist in Victoria, Texas. This was one of the main points in the itinerary, and I planned to be in the area during their service in the hope of getting inside. Thankfully, this worked and some of the members invited us inside to take a peek inside at the end of the service. With this type of trip—consciously choosing quantity over quality—we had the narrow windows of the Sunday morning services to see the interiors of as many as possible, so a whole service at any one church was not possible.
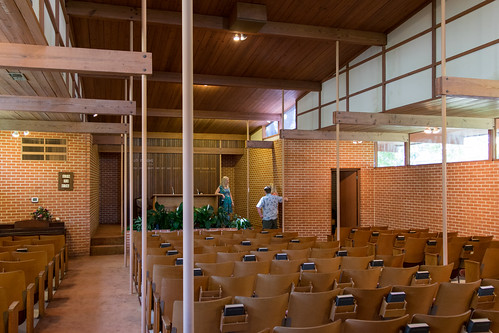
This example is borderline on the "marginalized" thesis, but I include it because it was outside where we expect to find modern architecture. It is not in a major metropolitan area with significant professional architect populations who were engaged with the international design movements. It is not built amidst wealthy "cultured" clients like the Pritzkers or Guggenheims or de Menils. Nor is it within the post-war suburban building boom. What is interesting generally about such churches is uncovering why they chose build in a self-consciously modern expression outside the more typical contexts of high-profile modern American churches.
First Church of Christ, Scientist in Victoria is the work of San Antonio architect Milton A. Ryan. He was most well known for his mid-century modern residential architecture, especially in the Terrell Hills neighborhood. But he also designed two award-winning churches: the Victoria church in 1952 and University Presbyterian Church in San Antonio in 1954.
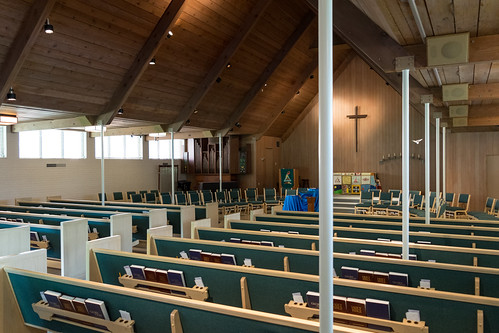
The Texas Society of Architects gave a First Honor Award for the Victoria Christian Science church.
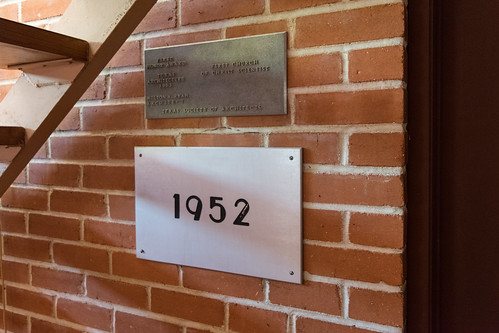
University Presbyterian won an Honor Award for Non-residential Work from the Texas Society of Architects.
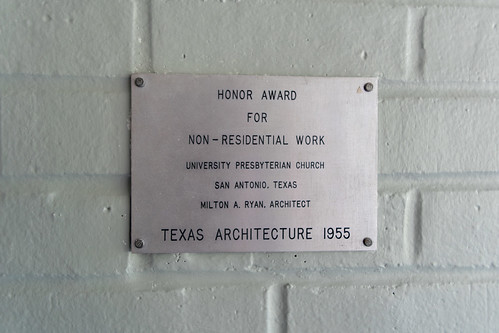
University Presbyterian was built in a more typical context for mid-century modern churches in the United States. Its namesake University is Trinity University which was founded by the Presbyterians in 1869 and relocated to the present campus in 1952. O'Neil Ford designed the new campus and prepared an initial design for the new University Presbyterian church.
Milton Ryan's churches share common materials, tectonics, and details over distinct spatial forms. University Presbyterian has the peaked roof common to the era. But instead of the associated a-frame structure where the roof bears directly on the ground, the structure turns as it comes down from the peak—resting on impossibly slender steel columns—and extends outward on either side. The result is a compelling spatial juxtaposition of verticality and horizontality.
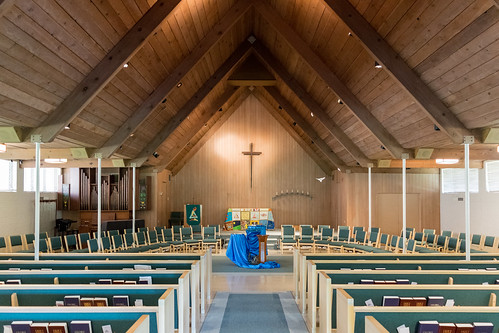
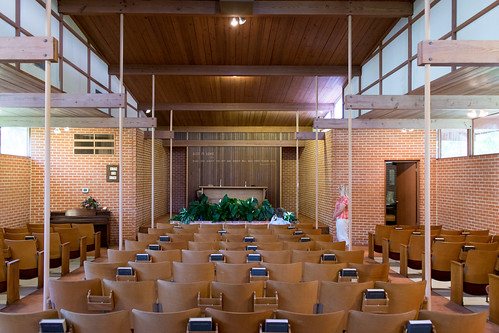
Where the San Antonio church emphasizes movement in the transverse, the Victoria building creates a strong movement toward the focal pulpit on the longitudinal axis. It has a similar three-bay arrangement with an elevated central section, but it uses a very different method for raising the center bay. Slender steel columns support wood beams whose discontinuity breaks up the transverse motion of the San Antonio structure. The vertical walls of the raised center section fall outside the columns; this creates a volumetric intersection occupied by the aisles.
The center roof of the First Church of Christ, Scientist is a single pitch plane lifted up on the street side. On the interior, this move creates a forced perspective—enhanced by the angled brick walls at the end of the out bays—to draw attention to the focus of the space. On the exterior, it creates a large glass plane and a deep overhang to showcase another unique feature common to both churches: the organ as a façade element.
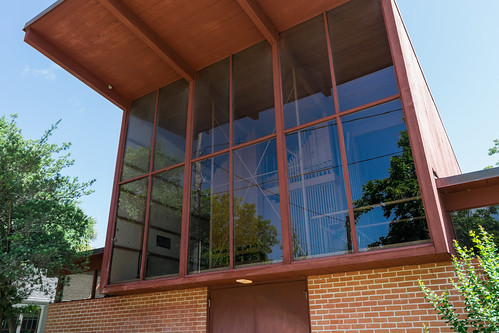
Placing the organ in the façade is uncommon because this is potentially a terrible idea given the sensitivity of organs to temperature. But the architect and organ builders handled the potential problems very carefully, so much so that the author of an international survey of architectural design considerations for organs in contemporary churches celebrated both buildings. [Blanton, The Organ in Church Design (1957)] It is only made possible by large expanses of vision glazing (another reason it would not be possible in pre-industrial buildings), but the large glazing requires mitigation. The San Antonio church relies primarily on its north-facing façade. In Victoria, the dramatically deep overhang provides shade on the southerly face.
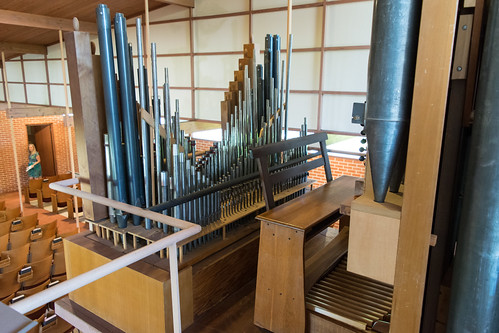
Local organ-builder Rubin Frels (1928–2014) built the instrument in Victoria into a compact footprint. The pipes and console together form a solid mass that cantilevers out into the nave from its perch in the great front window. The organist sits in the middle of the instrument. This was one of Frels' first instruments after founding his business in 1951.
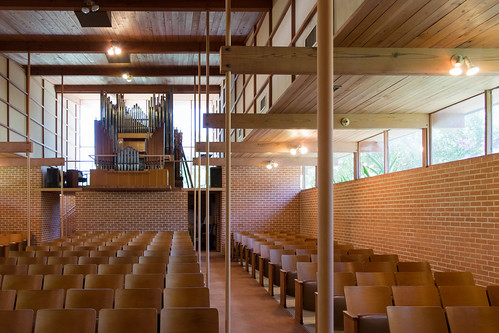
There is a residential quality to both churches in their scale, material, and detailing. The two roof profiles of the Victoria church mediate the need to create a monumental edifice in the context of a historical residential neighborhood. The height and boldness of the central volume identify the higher identity of the building's function, while the long low flat roof gives a more neighborly scale to the whole. Similarly, the wide extensions of the roof of University Presbyterian keep the building's profile low to the ground.
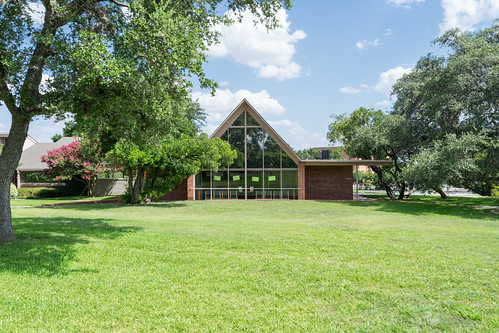
Both churches are relatively small. Rather than scale down the tectonic language of larger churches, Milton Ryan used the language of residential architecture and pushed them to their extremes. That is not to say that the buildings are not clearly of a religious or congregational function. Each has the space and apportions required in keeping with the particular needs of their denominations; and each turns upward in a grand gesture that would be unbecoming in a house. There is a certain kind of grandeur that comes from pushing the smaller members and familiar assemblies to their limits.
There are many details that highlight the subtle skill of the architect, but there are two I would like to point out. The first is the cantilevered beams supporting overhangs over perimeter wall clerestories. In both cases they are continuous from the interior structure expose the built-up material of the beam. In Victoria they absorb their vertical supports, of which only the smallest portion is exterior, so that they appear to pass through the foregrounded dark plane of the glass clerestory. The gutter on University Presbyterian matches the profile of the roof plane and centered on the edge of the beam end.
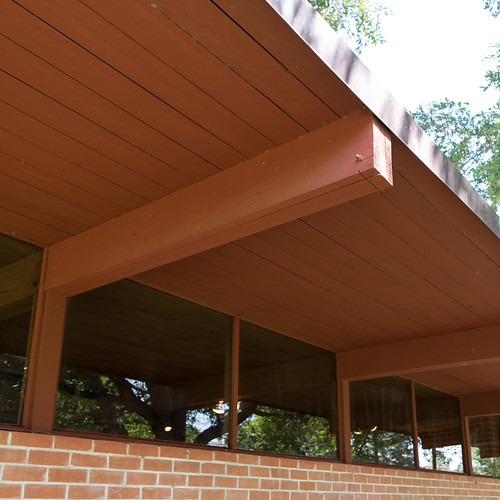
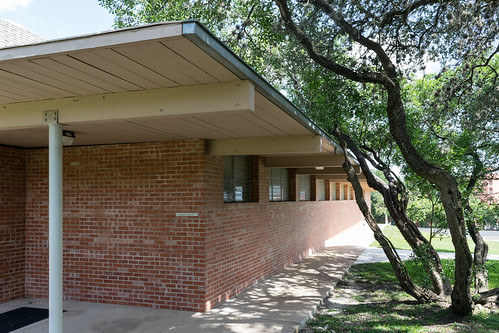
The other critical detail in both churches is the point where the built-up wooden beams meet the steel columns. As mentioned earlier, in each case these members are the critical components that define the spatial orientation of their buildings. In First Church of Christ, Scientist, Victoria, the diameter of the columns matches the width of the boards so that they pass between the outer boards. Structurally, this means that the weight of the upper portion does not bear on the free end of the lower beam, but the lower beam does brace the column allowing for the slenderness. It is easier to visualize the problem this would cause as the upper portion of the column grows toward the organ loft. It is a fairly ingenious connection in its raw simplicity. There are no plates or extra hardware, just the
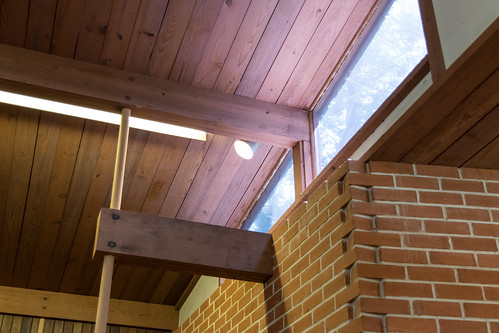
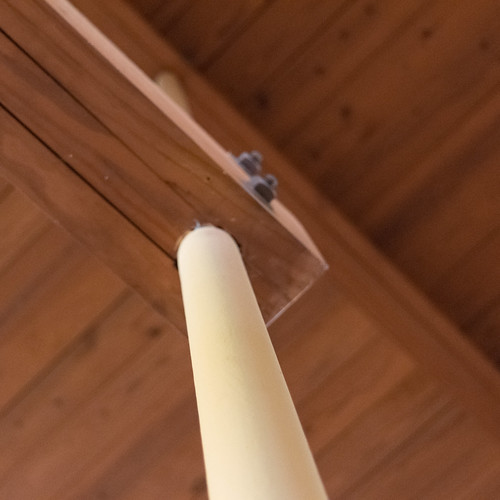
In University Presbyterian, the built-up beams rest in saddles at the tops of each column. Ryan placed the connection so that the bolts that bind the steel to the wood are also the bolts that form the splice between the horizontal and angled sections of the beams. The roughness of University Presbyterian is compelling. The building looks like something someone put together without artifice or mystery. Incidentally, the raw wood and rough hand-made quality play into the origin story of the church and the cross above the altar. "This battered cross has been a meaningful symbol to UPC members, who see in its jagged ends and plain wood a broken world in need of healing. No proposal for a new and more beautiful cross for UPC has ever gained much support."
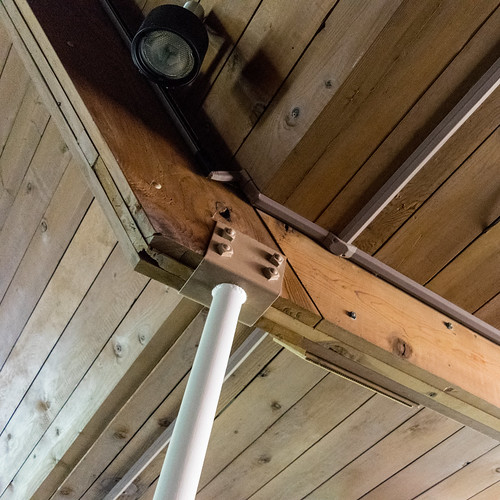
The extension of humble materials to their maximum performance and the expression of their tectonics is what makes these buildings worthy achievements of mid-century modern architecture.
