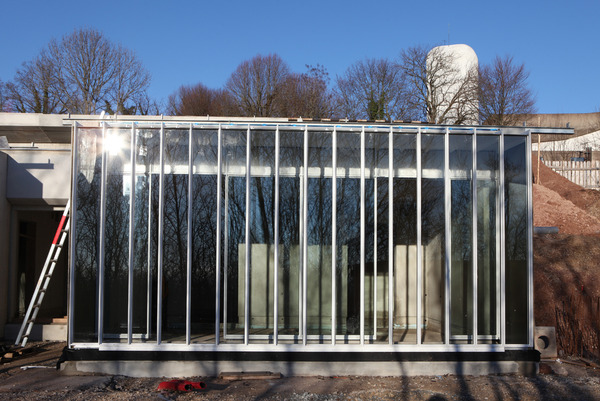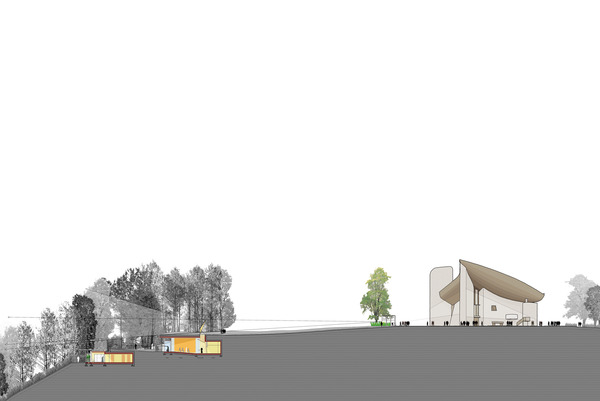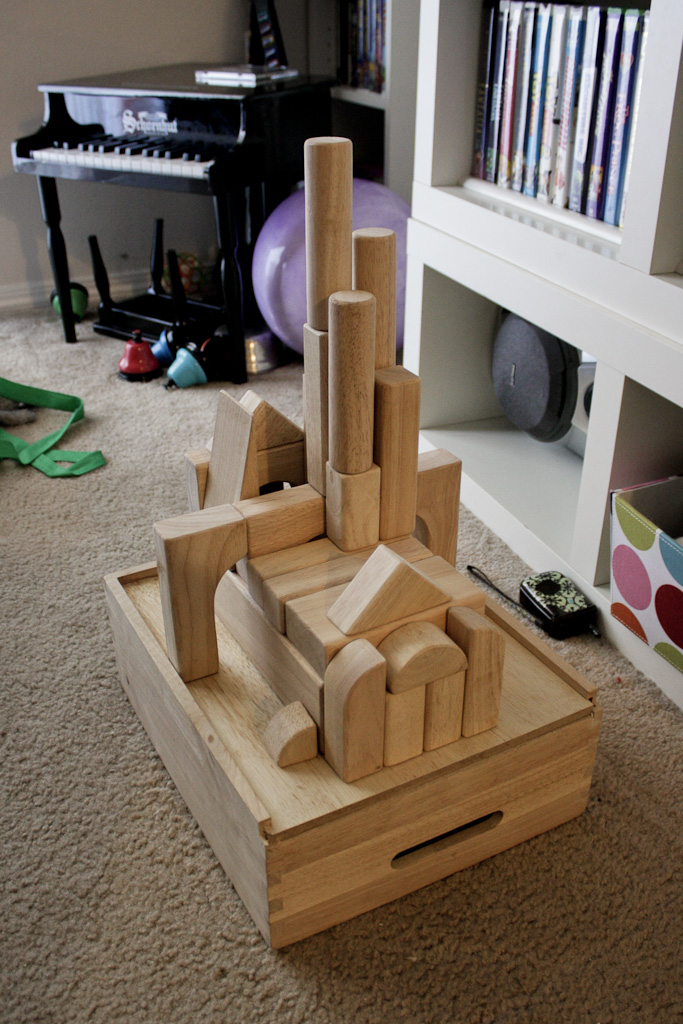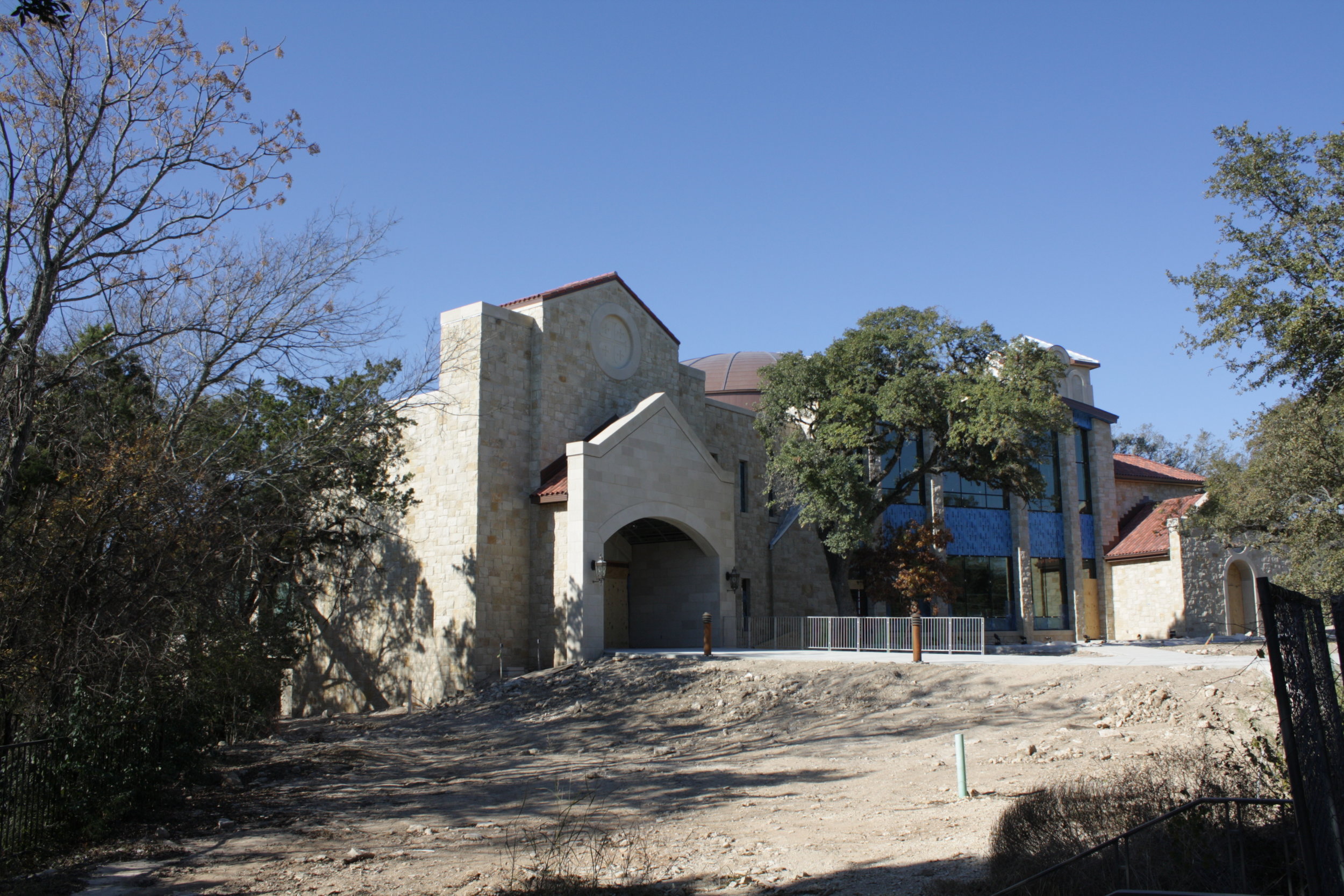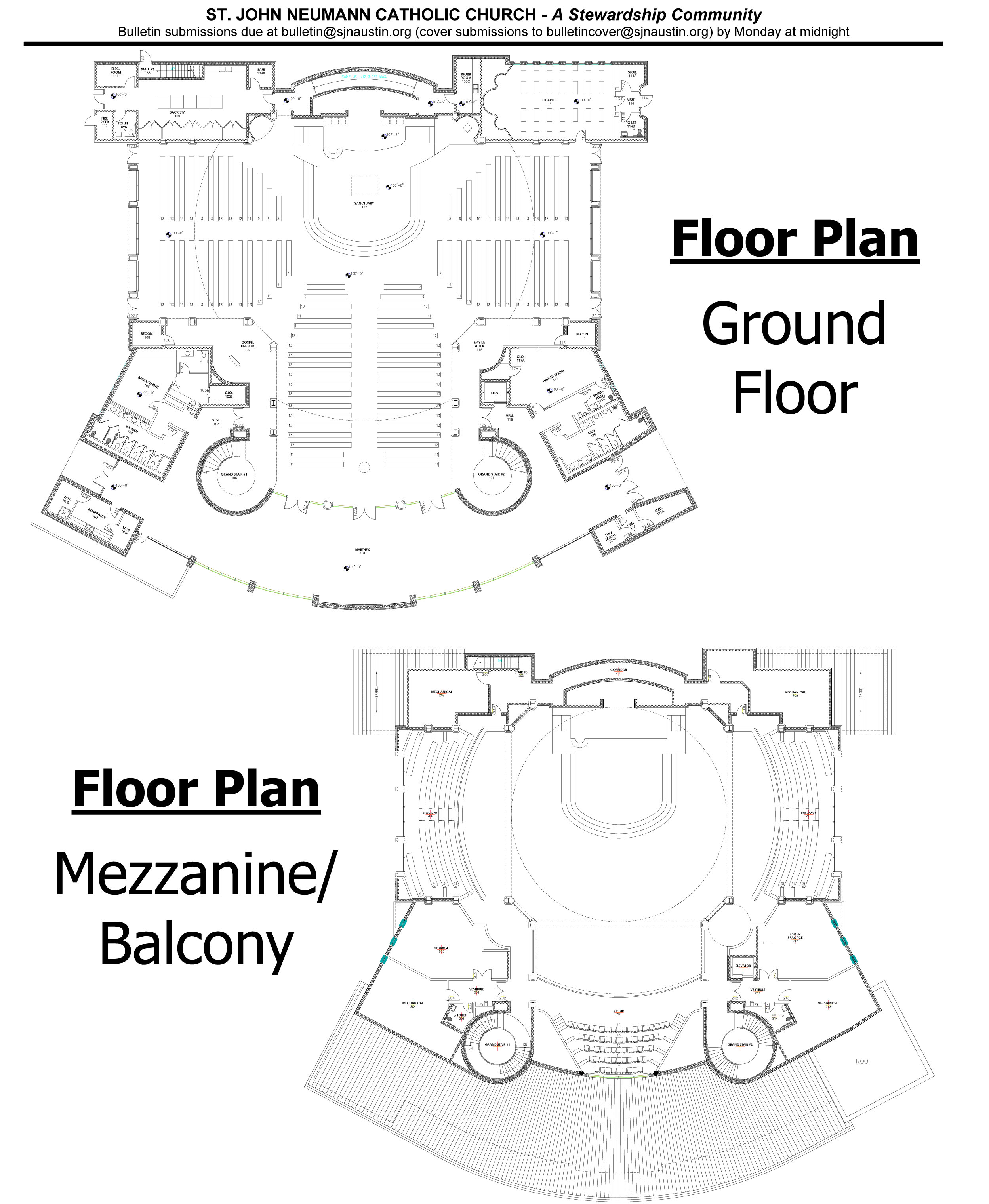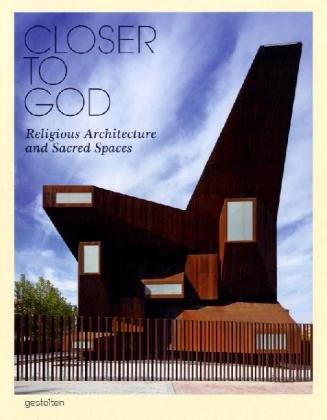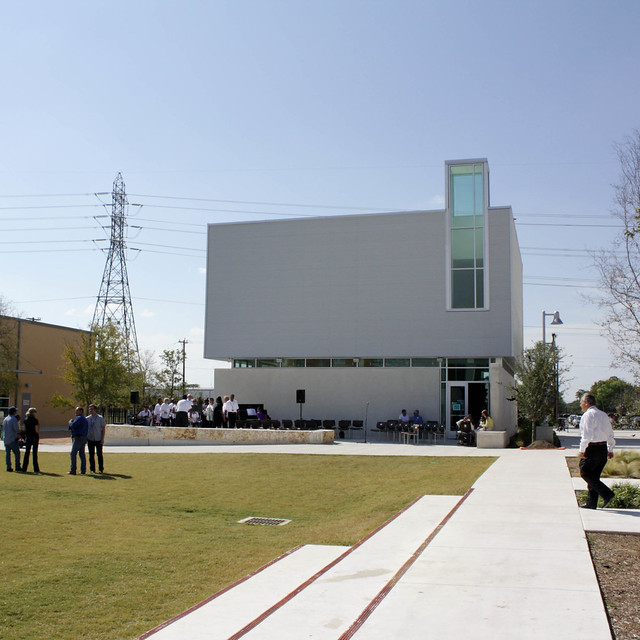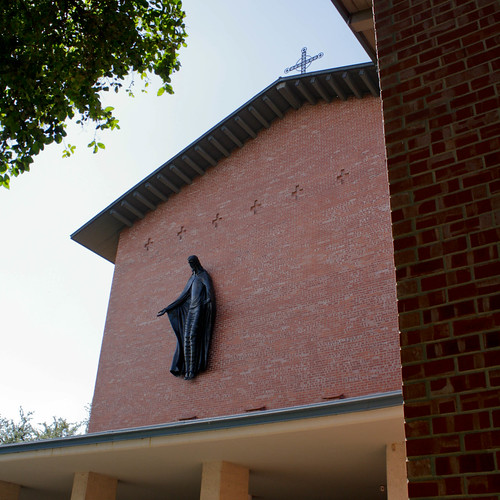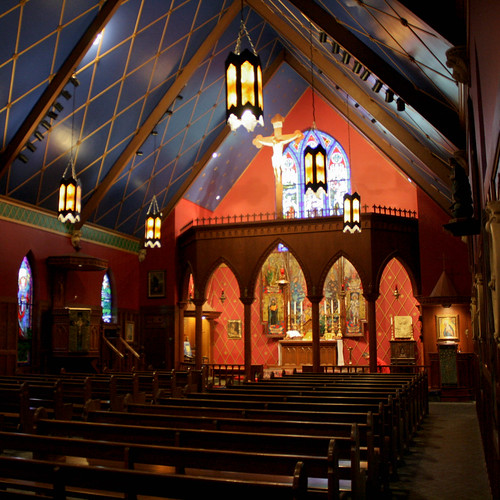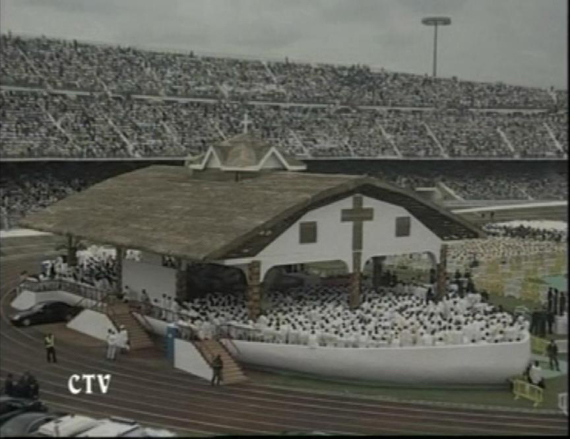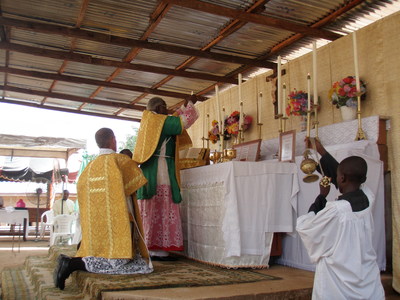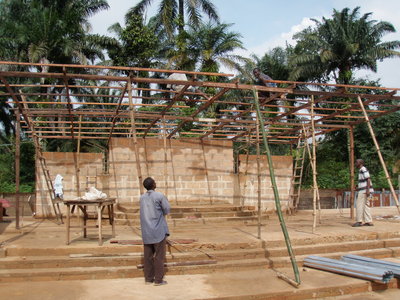Construction Update: Monastery at Ronchamp
/Very exciting news from Notre-Dame du Haut de Ronchamp from the French construction website Le Moniteur. Construction on the monastery to house the nuns of the association of Sainte-Collette at the site of Le Corbusier's Notre-Dame du Haut is well underway and in fact speeding up. The article includes many site photos.
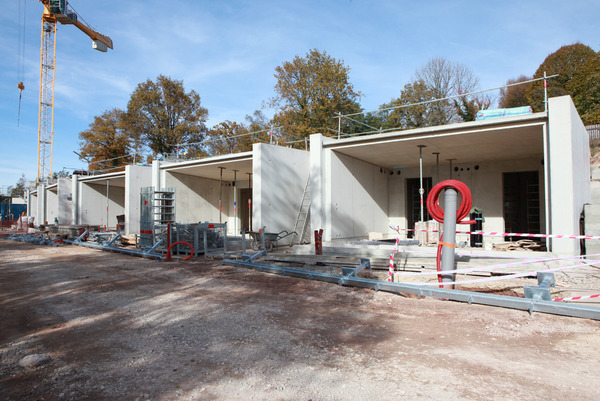
The tower and roof of the chapel is just visible in the photo below. None of the new construction will be visible from the chapel.
The story so far in brief, in case you haven't heard about it. The chapel of Notre-Dame du Haut at Ronchamp is generally considered one of the great masterworks of 20th century architecture. It was commissioned by Father Marie-Alain Couturier as part of his belief that the church should employ the greatest artists and architects of the time, regardless of their particular religious beliefs or associations. The primary function of the building was a pilgrimage chapel, staffed by a small community of monks (many of who are buried along the path from the cemetery up the hill, if you forgo the paved road). After the monks departed, the local church used the chapel for occasional masses on a rotation, and it became primarily a destination for architourism.
This was the state of affairs during my visits to the chapel, and I must say the loss of the site's actual religious function diluted the experience and the whole of the building. A building deprived of its purpose is a lifeless thing; and no building can be self-justifying. So the proposal that a congregation of nuns from a nearby town might re-occupy the site was welcome news to me. Not so to the Le Corbusier Foundation, who had long coveted the building and wanted to add it to their portfolio. A legal battle over the site ensued wherein the Le Corbusier Foundation argued that building anywhere near the site would ruin the intent of the auteur and threaten a national cultural treasure. This petition has additional details about the dispute.
This was in one sense a metaphorical battle between the worship of the artist and the worship of God, and I for one am rather surprised at the outcome.
The legal position of the Foundation was weak enough and the design of the new monastery, the work of the Renzo Piano Building Workshop, was reverential and hidden enough that the proposal went forward. (View the full article for images of the design as well as further photos.) In recent years Renzo Piano has become the go-to architect for this kind of architecturally-sensitive projects; his office is also designing and addition to the Kimball in Fort Worth.

